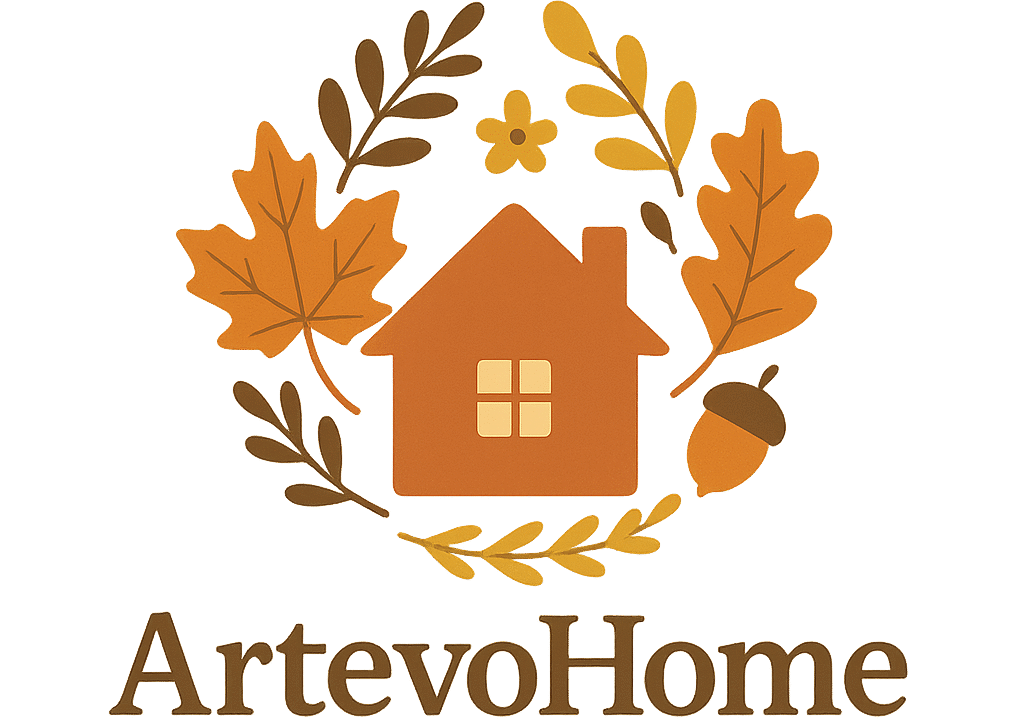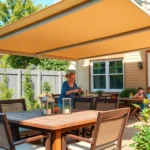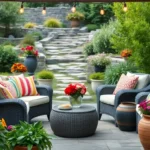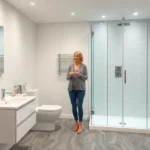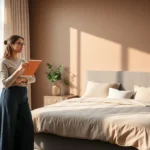Glass staircases transform ordinary homes into stunning architectural masterpieces that leave guests speechless. We’ve witnessed countless homeowners elevate their interior design with these breathtaking focal points that seamlessly blend form and function. From floating glass steps that create an illusion of walking on air to sleek glass railings that maximize natural light flow throughout your space.
Modern glass staircase designs offer endless possibilities for creating dramatic visual impact while maintaining safety and durability. We’ll explore innovative ideas that suit every style preference and budget range – whether you’re drawn to minimalist contemporary aesthetics or prefer bold statement pieces that command attention.
Ready to discover how glass staircases can revolutionize your home’s interior design? We’ve curated the most inspiring glass staircase ideas that’ll help you create an unforgettable entrance that reflects your sophisticated taste and adds important value to your property.
Modern Floating Glass Staircases
Modern floating glass staircases represent the pinnacle of contemporary architectural design, creating breathtaking visual statements that appear to defy gravity. We’ll explore the key components that make these installations both stunning and structurally sound.
Minimalist Design Elements
Clean lines define the essence of floating glass staircase design. We recommend selecting treads with polished edges and crystal-clear surfaces that maintain visual continuity throughout your space. Transparent materials eliminate visual weight while allowing natural light to flow freely between levels.
Seamless connections create the illusion of effortless suspension. Our experience shows that hidden mounting systems work best when concealed within structural walls or steel framework. These invisible support mechanisms preserve the floating aesthetic while ensuring optimal safety standards.
Geometric precision enhances the contemporary appeal of glass staircases. We suggest incorporating uniform spacing between treads and maintaining consistent thickness across all glass components. This attention to detail creates a cohesive design language that complements modern interior architecture.
Structural Support Systems
Steel framework provides the backbone for floating glass installations. We use powder-coated steel supports that can bear important weight loads while remaining virtually invisible from viewing angles. These systems typically support up to 300 pounds per tread when properly engineered.
Wall-mounted brackets offer secure attachment points for cantilevered designs. Our installations feature reinforced mounting plates that distribute weight across multiple wall studs or concrete anchors. This method creates the dramatic floating effect while meeting building code requirements for residential and commercial applications.
Engineering calculations ensure long-term stability and safety compliance. We work with structural engineers to determine precise load-bearing requirements based on staircase dimensions and expected usage patterns. Professional analysis guarantees that your floating glass staircase will perform safely for decades.
Lighting Integration Options
LED strip lighting transforms glass staircases into luminous architectural features. We install color-changing LED systems beneath each tread to create customizable ambient lighting effects. These energy-efficient answers consume minimal power while providing safety illumination and dramatic visual impact.
Integrated spotlights highlight the transparency and elegance of glass materials. Our lighting designs incorporate recessed fixtures positioned to eliminate glare while emphasizing the crystal-clear surfaces. Strategic placement creates stunning shadow patterns on adjacent walls and floors.
Smart lighting controls enable personalized illumination experiences. We recommend programmable systems that adjust brightness and color temperature based on time of day or exact occasions. These automated features enhance both functionality and aesthetic appeal while reducing energy consumption.
Traditional Glass Staircases With Wooden Frames

Traditional glass staircases offer a perfect balance between contemporary elegance and timeless warmth through thoughtful material combinations. These designs blend the transparency of glass with the natural beauty of wood to create sophisticated architectural features.
Classic Wood and Glass Combinations
Oak and glass pairings create the most popular traditional staircase designs in contemporary homes. Natural oak accents provide warmth and texture while sleek glass panels maintain visual openness throughout the space. Wooden treads paired with glass railings deliver both durability and style for high traffic areas.
Cherry wood frames complement glass components beautifully in formal settings. The rich tones of cherry create stunning contrast against clear glass panels while maintaining structural integrity. Walnut stair treads combined with glass spindles offer another sophisticated option for luxury home installations.
Maple frames provide lighter wood tones that work well with frosted or etched glass elements. These combinations suit homes with Scandinavian or minimalist design aesthetics perfectly. Pine construction offers budget friendly options while still delivering the classic wood and glass aesthetic.
Handrail Design Variations
Curved spindles add architectural interest to traditional glass staircase designs without overwhelming the space. These flowing elements create visual movement while maintaining the clean lines that glass staircases are known for. Asymmetrical patterns in glass balustrades provide unique focal points that distinguish custom installations.
LED downlights integrated into wooden handrails enhance both safety and ambiance during evening hours. Strip lighting along glass treads creates dramatic effects while improving visibility on stairs. Smart lighting controls allow homeowners to adjust brightness levels throughout different times of day.
Mixed material approaches combine glass with metal accents for added durability and style variation. Brushed steel details complement both wood and glass components seamlessly. Bronze hardware provides warmth that echoes wooden frame elements while adding sophisticated touches.
Safety Glass Requirements
Tempered glass must be used for all structural staircase components to meet building code requirements. This chemically treated material increases strength by up to 400% compared to standard glass options. Laminated safety glass provides additional protection by holding fragments together if breakage occurs.
Weight bearing capacity becomes critical when glass serves as structural support in staircase designs. Architectural glass for staircases typically supports 50 pounds per square foot minimum load requirements. Professional installation ensures proper load distribution across all glass and wooden frame connections.
Code compliance varies by location but generally requires safety glass thickness of at least 12mm for stair treads. Handrail heights must meet local building standards while maintaining visual appeal. Professional engineers should evaluate structural requirements for each custom glass staircase installation.
Spiral Glass Staircases for Compact Spaces

We’ve found that spiral glass staircases offer the perfect solution for homeowners working with limited square footage. These innovative designs combine the elegance of glass with the efficient footprint of spiral architecture.
Space-Saving Benefits
Spiral glass staircases require significantly less floor space compared to traditional straight or helical designs. We recommend these configurations because they maximize your available square footage while providing full access between levels.
Vertical integration becomes effortless with spiral designs, as they efficiently link multiple levels without consuming valuable room space. Our research shows that homeowners can save up to 30% of floor area by choosing spiral over straight staircase configurations.
Central column support systems allow these staircases to maintain structural integrity while occupying minimal space. We’ve observed that this design approach creates more usable area around the staircase base, perfect for furniture placement or decorative elements.
Curved Glass Installation Techniques
Specialized glass materials form the foundation of successful curved installations, with chemically treated, tempered, and laminated glass ensuring both strength and safety standards. We work with manufacturers who provide these engineered glass answers specifically designed for curved applications.
Precision engineering drives every aspect of the installation process, from initial measurements to final mounting. Our experience shows that curved glass requires specialized tools and techniques that differ significantly from straight glass installations.
Professional fabrication becomes essential when creating the curved glass panels, as each piece must be custom cut and shaped to match the spiral’s exact radius. We recommend working with certified glass fabricators who understand the unique demands of curved staircase applications.
Visual Impact Considerations
Transparency and light flow represent the primary advantages of glass spiral staircases, as they allow natural light to circulate throughout your space while maintaining visual openness. We’ve documented how these installations can make compact areas feel significantly larger and more connected.
Architectural focal points emerge naturally when spiral glass staircases are properly positioned, offering a unique blend of form and function that draws the eye upward. Our design consultations reveal that homeowners consistently choose these features as centerpiece elements in their homes.
Material selection options include extra white or low iron glass varieties that minimize visual obstructions and enhance the staircase’s overall appearance. We recommend these premium glass types for homeowners seeking the clearest possible sight lines and maximum light transmission through their spiral installations.
Industrial Glass Staircases With Metal Frameworks

Industrial glass staircases represent the perfect marriage of strength and transparency, combining sleek glass panels with robust metal structures. These designs create striking architectural statements that embody modern urban aesthetics while delivering exceptional durability.
Steel and Glass Combinations
Steel frames provide the ultimate foundation for glass staircase designs, offering unmatched strength and versatility. Cantilever configurations create stunning minimalist appearances where glass treads appear to float effortlessly in space. Stainless steel and aluminum frameworks support tempered glass panels while maintaining clean, contemporary lines.
Low-iron glass emerges as the preferred choice for its nearly colorless appearance, maximizing transparency and light transmission. Glass railings integrated with steel supports offer unobstructed views while ensuring safety compliance. Various glass hues complement different steel finishes, allowing customization to match exact design visions.
Exposed Hardware Details
Visible bolts and welds transform functional elements into striking design features that celebrate industrial craftsmanship. These exposed structural components highlight the construction process while adding authentic industrial character to modern spaces. Strategic placement of hardware creates visual interest without compromising the staircase’s sleek profile.
Industrial chic aesthetics embrace these functional details as decorative elements that enhance the overall design narrative. Polished hardware finishes contrast beautifully with glass surfaces, creating ever-changing interplays of texture and reflection. Professional fabrication ensures that exposed elements maintain both aesthetic appeal and structural integrity.
Urban Loft Applications
Open-plan loft environments showcase industrial glass staircases as perfect architectural complements to existing structural elements. Glass panels maintain the airy atmosphere characteristic of loft spaces while allowing natural light to flow freely throughout multiple levels. These installations seamlessly integrate with exposed brick walls, concrete surfaces, and steel beams commonly found in urban conversions.
Cohesive design themes emerge when glass staircases echo the industrial materials already present in loft interiors. Natural light penetration through glass components enhances the spacious feel that defines successful loft living. Modern urban spaces benefit from the clean lines and transparency that industrial glass staircases provide, creating sophisticated focal points that celebrate both form and function.
Luxury Glass Staircases With Designer Features

Luxury glass staircases elevate interior design beyond conventional architectural elements, incorporating sophisticated features that transform homes into showcases of modern elegance. These designer installations combine premium materials with innovative techniques to create stunning focal points that define contemporary living spaces.
Premium Glass Types
Tempered glass stands as the gold standard for luxury staircase installations, offering five times the strength of regular glass while ensuring safety in high traffic areas. We recommend this durable option for families seeking both beauty and peace of mind in their staircase design.
Laminated glass provides enhanced security features by remaining intact even when fractured, making it an excellent choice for homes with children or commercial applications. This premium material consists of multiple glass layers bonded with protective interlayers that prevent dangerous shards from falling.
Frosted and textured glass options deliver privacy while maintaining the flow of natural light throughout your space. These sophisticated treatments include acid etched finishes, sandblasted patterns, and specialty textures that add visual interest without compromising the staircase’s elegant appearance.
Low iron glass offers superior clarity and reduced green tinting, creating crystal clear transparency that showcases architectural details. We often specify this premium option for clients who want maximum light transmission and the purest visual experience.
Custom Etching and Patterns
Personalized etching transforms standard glass panels into unique artistic statements that reflect your individual style and preferences. Master craftsmen can incorporate family crests, geometric patterns, or abstract designs directly into the glass surface using specialized etching techniques.
Intricate geometric patterns create sophisticated visual textures that catch and refract light in stunning ways throughout the day. Popular options include Art Deco inspired motifs, contemporary linear designs, and organic flowing patterns that complement modern interior aesthetics.
Branded elements allow business owners to incorporate company logos or architectural themes into commercial staircase installations. These custom details reinforce brand identity while maintaining the sophisticated appearance of luxury glass construction.
High-End Finishing Options
Frameless glass balustrades offer the ultimate in sleek sophistication, creating uninterrupted sight lines that maximize visual impact. These innovative systems use structural glazing techniques and minimal hardware to achieve a floating appearance that appears to defy gravity.
Premium handrail materials elevate the tactile experience with options like brushed bronze, polished stainless steel, and advanced composite metals. We often recommend warm bronze finishes for residential projects and sleek steel options for contemporary commercial installations.
LED lighting integration transforms glass staircases into illuminated architectural features that create dramatic ambiance during evening hours. Smart lighting controls allow homeowners to adjust brightness levels and color temperatures to match different moods and occasions.
Cantilevered glass steps add floating drama that creates the illusion of steps suspended in mid air. These sophisticated structural systems require precise engineering calculations and specialized mounting hardware to ensure safety while maintaining the ethereal aesthetic effect.
Glass Staircases With Built-In Storage Solutions

Glass staircases can transform into sophisticated storage answers that maximize space while maintaining their elegant aesthetic appeal. We’ll explore innovative approaches that combine transparency with functionality.
Under-Stair Storage Ideas
Wine cellars transform unused under-stair spaces into sophisticated storage areas using glass walls and custom cabinets for compact wine collections. Glass panels create visibility while protecting your wine investment from dust and light damage.
Bookshelves provide perfect storage for books, magazines, and board games beneath glass staircases. Custom built shelving units can follow the staircase’s angular lines, creating a striking architectural feature that displays your literary collection.
Kids playrooms turn under-stair areas into magical spaces for children while keeping toys and games organized. Glass panels allow parents to supervise play activities while maintaining the open feel of your living space.
Storage drawers use sliding mechanisms to hide unsightly items and maximize every inch of available space. These drawers can be seamlessly integrated into the staircase design, maintaining clean lines while providing essential storage capacity.
Integrated Display Shelving
Glass railings with integrated shelving create unique visual elements that enhance both form and function throughout your staircase design. These innovative answers allow you to display decorative items, family photos, or essential daily items while maintaining the transparent qualities that make glass staircases so appealing.
Floating glass shelves can be mounted directly onto glass panels, creating the illusion that objects are suspended in mid-air. This design approach maximizes visual impact while providing practical storage for lightweight decorative pieces.
Illuminated display areas combine LED lighting with glass shelving to create stunning showcase opportunities. Your displayed items become focal points that contribute to the overall lighting scheme of your home.
Multi-Functional Design Approaches
Open plan integration replaces enclosed stairs with transparent glass designs that create brighter, more spacious living environments. This approach eliminates visual barriers while incorporating storage answers that don’t compromise the open feel of your home.
LED lighting systems illuminate glass treads and storage areas, improving both safety and visual appeal throughout the staircase. Smart lighting controls allow you to adjust brightness levels and create different moods for various occasions.
Material combinations blend glass with wood, stainless steel, or stone to create modern storage answers that complement your interior design aesthetic. These combinations offer expanded storage possibilities while maintaining the sophisticated appearance of glass staircases.
Outdoor Glass Staircases for Exterior Spaces

Taking glass staircases beyond interior spaces opens up exciting possibilities for creating seamless connections between indoor and outdoor living areas. We’ll explore the essential considerations for implementing these stunning architectural features in exterior environments.
Weather-Resistant Glass Options
Laminated glass stands as our top recommendation for outdoor glass staircase installations, offering superior weather resistance and safety features. This specialized glass consists of multiple layers bonded together with interlayers that maintain structural integrity even when cracked. Tempered glass provides another excellent option, delivering four times the strength of standard glass while withstanding extreme temperature fluctuations common in outdoor environments.
Chemically treated glass options enhance durability through specialized surface treatments that resist weathering, UV damage, and moisture penetration. We recommend selecting glass with low iron content to prevent discoloration over time and maintain crystal clear transparency. Architectural glass combines strength with aesthetic appeal, featuring specialized coatings that repel water and reduce maintenance requirements while preserving the elegant appearance of your exterior staircase.
Drainage and Maintenance Considerations
Proper drainage systems form the foundation of successful outdoor glass staircase installations, preventing water accumulation that creates slipping hazards and structural damage. We design integrated drainage channels along stair edges and landing areas to direct water away from walking surfaces. Slope considerations ensure water naturally flows off glass treads, with recommended grades of 1/8 inch per foot for optimal drainage performance.
Regular cleaning schedules maintain both safety and visual appeal of exterior glass staircases, requiring weekly washing during heavy use seasons and monthly maintenance during moderate weather periods. We suggest using specialized glass cleaners formulated for outdoor applications that resist streaking and provide protective coatings. Material selection focuses on easy maintenance options, including glass surfaces with hydrophobic treatments that shed water naturally and reduce cleaning frequency by up to 40%.
Industry Integration Ideas
Visual flow between indoor and outdoor spaces becomes effortless with glass staircases that create seamless transitions while maintaining distinct functional areas. We design these installations to complement existing industry elements, using glass transparency to preserve sight lines to gardens, water features, or scenic views. Natural light enhancement occurs as glass staircases allow sunlight to penetrate previously shadowed areas, brightening both interior spaces and outdoor pathways.
Design harmony requires careful consideration of surrounding materials, colors, and architectural styles to create cohesive outdoor environments. We recommend incorporating glass staircases with natural stone landings, metal railings that echo existing outdoor fixtures, or wooden accents that match deck or patio materials. Environmental integration techniques include positioning staircases to frame exact industry views, using glass transparency to maintain visual connections with outdoor living areas, and selecting materials that weather gracefully alongside natural elements.
Glass Staircase Safety Features and Regulations

Safety stands as the cornerstone of every glass staircase installation, requiring careful attention to building codes and protective features. Professional installation with certified safety glass ensures your stunning architectural feature meets all regulatory standards while protecting your family.
Building Code Requirements
Building codes establish strict standards for glass staircase installations to ensure structural integrity and user safety. The International Building Code (IBC) mandates that glass guardrails must use laminated or fully tempered glass meeting Category I or Class A safety glazing standards. Top rails become essential components to prevent falls if the glass panel fails unexpectedly.
Minimum railing heights must comply with local building codes, typically requiring 42 inches for commercial spaces and 36 inches for residential applications. Strength requirements demand that glass systems withstand exact pressure and impact loads to maintain user safety. Failure redundancy systems using multiple glass layers or panels help maintain structural integrity if a single component fails.
Professional engineers must calculate load bearing capacities for each installation to ensure compliance with local regulations. Permits typically require detailed structural drawings showing how the glass staircase integrates with existing building systems. Inspections at multiple stages verify that installations meet all safety requirements before final approval.
Non-Slip Surface Answers
Non-slip treatments transform smooth glass treads into safe walking surfaces for all weather conditions. Glass aggregate fusing creates a textured surface that provides excellent traction while maintaining the aesthetic appeal of transparent materials. Baked-on anti-slip coatings offer durable protection that withstands heavy foot traffic and cleaning procedures.
Acid etching produces subtle surface textures that improve grip without significantly altering the glass appearance. These treatments work effectively in both wet and dry conditions, reducing slip and fall risks throughout the year. Professional application ensures even coverage and long-lasting performance of anti-slip answers.
Regular maintenance keeps non-slip surfaces functioning properly over time. Cleaning products designed specifically for treated glass preserve both safety features and visual clarity. Periodic inspections help identify areas where anti-slip treatments may need refreshing or repair.
Child Safety Considerations
Child safety requires extra attention to prevent accidents and injuries around glass staircases. Building codes specify minimum gap widths in balustrades to prevent small children from squeezing through or getting trapped between railings. These gaps typically cannot exceed 4 inches to meet safety standards for residential installations.
Tempered and laminated glass selection provides crucial protection if breakage occurs during play or accidents. Tempered glass shatters into small, less dangerous pieces, while laminated glass holds together due to its protective interlayer. Professional installation ensures proper anchoring and stability to withstand the ever-changing loads children create during normal play.
Regular safety inspections help identify potential hazards before they become problems. Parents should establish clear rules about stair usage and consider additional safety measures like removable gates for very young children. Proper lighting throughout the staircase area helps children navigate safely during all hours of the day.
Lighting Ideas for Glass Staircases

Strategic lighting transforms glass staircases into stunning architectural focal points that enhance both safety and visual appeal. We’ll explore the most effective lighting techniques that maximize the transparency and elegance of glass while creating dramatic visual effects.
LED Strip Installation
LED strips create stunning visual effects when placed along glass staircase steps, under handrails, or embedded directly in glass balustrades. We recommend installing these versatile lighting answers to provide both ambient and accent lighting that makes your staircase the room’s central focal point.
Installation locations include:
- Along individual step edges for safety illumination
- Under handrail systems for continuous lighting
- Within glass balustrade channels for embedded glow effects
- At the base of each glass panel for upward light distribution
Professional installation ensures proper weatherproofing and electrical connections while maintaining the sleek aesthetic that glass staircases offer.
Backlighting Techniques
Backlighting involves placing lights behind glass balustrades or underneath steps to create ethereal glow effects that highlight glass transparency. We’ve found this technique particularly effective for adding depth and dimension to glass staircase installations.
Key backlighting approaches:
- Behind glass balustrade panels for uniform illumination
- Underneath each step for floating appearance
- Within structural support elements for hidden lighting
- Along wall surfaces adjacent to glass components
This method emphasizes the elegant transparency of glass materials while creating dramatic visual depth that enhances the overall architectural impact.
Accent Lighting Placement
Accent lighting strategically highlights exact architectural features of glass staircases through targeted illumination placement. We position these lights to draw attention to key design elements and create compelling visual drama.
Strategic placement options:
- At glass balustrade base points for foundational emphasis
- On staircase landings for transitional lighting
- Around structural connection points for architectural detail
- Near ceiling intersections for upward light projection
Step lights installed directly into glass steps provide essential safety illumination with anti-glare features that ensure comfortable visibility. Wall lighting combinations with glass balustrades create modern visual effects that enhance both safety and style throughout your staircase design.
Budget-Friendly Glass Staircase Alternatives

Creating stunning glass staircases doesn’t have to expensive. We’ve identified several cost-effective approaches that deliver the elegance of glass while keeping your project within budget.
Laminated Glass Options
Laminated glass offers exceptional safety features that make it an intelligent choice for budget-conscious homeowners. This material remains intact even when fractured, providing superior protection in high-traffic areas compared to standard glass options. We recommend laminated glass for its ability to stay together if broken, reducing the risk of injury from sharp fragments.
Safety benefits extend beyond basic protection when you choose laminated glass for your staircase project. The interlayer holds broken pieces in place, creating a spider web pattern rather than dangerous shards. Budget efficiency improves when you use laminated glass in framed constructions, as the structural support reduces material costs while maintaining safety standards.
Aesthetic appeal becomes achievable through laminated glass combinations with complementary materials. Modern looks emerge when you pair laminated glass with wood frames or metal accents. Cost savings multiply when you select laminated glass for railings while using standard materials for structural components.
DIY Installation Tips
Preparation forms the foundation of successful glass staircase installation projects. Structural stability must be verified before beginning any glass work, ensuring your existing staircase can support the additional weight safely. We recommend consulting a structural engineer if you have doubts about your staircase’s load-bearing capacity.
Tools selection determines the quality and precision of your installation results. Specialized glass cutters provide clean edges essential for professional-looking results. Glass drills create precise holes for mounting hardware without cracking the material. Measuring tools ensure accurate fits that minimize waste and reduce material costs.
Safety measures protect you during every phase of the installation process. Protective gear including safety glasses and cut-resistant gloves prevents injury from sharp edges. Work gloves with good grip help you handle glass panels securely. Proper lifting techniques reduce the risk of dropping expensive glass components.
Cost-Effective Design Answers
Combining materials creates striking visual effects while significantly reducing project costs. Wood and glass combinations provide warmth and transparency at a fraction of all-glass designs. Metal accents add modern touches without requiring extensive glass coverage. We’ve found that strategic material mixing can reduce costs by 30-40% compared to full glass installations.
Glass thickness optimization delivers substantial savings without compromising safety requirements. Thinner glass works effectively in supported applications where structural loads are minimal. Standard installation costs typically range between $5,000 and $15,000 for glass stair railings, making strategic thickness choices important for budget management.
Framed glass staircases offer the most cost-effective alternative to expensive frameless designs. These systems provide necessary stability and support while requiring simpler installation procedures. Installation complexity decreases with framed systems, often allowing for DIY completion that saves professional labor costs.
Conclusion
Glass staircases offer endless possibilities to transform your home’s architectural industry. Whether you’re drawn to floating designs that create dramatic focal points or prefer traditional wood-and-glass combinations that blend warmth with transparency we’ve shown you how these stunning features can work within any budget and style preference.
The key to success lies in understanding your space requirements safety considerations and design goals. From space-saving spiral configurations to weather-resistant outdoor installations each option brings unique benefits that can significantly enhance your property’s value and visual appeal.
We encourage you to explore these innovative staircase answers and consult with professionals who can help bring your vision to life. Your perfect glass staircase awaits – one that will serve as a breathtaking centerpiece for years to come.
Frequently Asked Questions
What are the main benefits of installing glass staircases in homes?
Glass staircases offer multiple benefits including enhanced natural light flow, visual spaciousness, and modern aesthetic appeal. They serve as stunning architectural focal points while maintaining safety through tempered or laminated glass construction. These installations can significantly increase property value and create seamless connections between different living areas.
Are floating glass staircases safe and structurally sound?
Yes, floating glass staircases are completely safe when professionally installed with proper structural support systems. They utilize steel frameworks and wall-mounted brackets that meet building codes while maintaining the floating aesthetic. The glass used is typically tempered or laminated for maximum safety and durability.
How much space do spiral glass staircases save compared to traditional stairs?
Spiral glass staircases can save up to 30% of floor area compared to traditional straight staircase configurations. This makes them ideal for homes with limited square footage, as they maximize usable space around the staircase while providing an elegant architectural feature that enhances natural light flow.
What type of glass is recommended for outdoor glass staircases?
For outdoor installations, laminated and tempered glass are recommended due to their superior weather resistance and safety properties. These glass types can withstand temperature fluctuations, moisture, and UV exposure while maintaining structural integrity. Proper drainage systems are also essential to prevent water accumulation and slipping hazards.
Do glass staircases require special building permits or code compliance?
Yes, glass staircases must comply with local building codes and typically require permits. Building codes specify requirements for glass thickness, type (laminated or fully tempered), and installation standards. Professional installation is strongly recommended to ensure compliance with safety regulations and proper structural support.
How can I incorporate lighting into my glass staircase design?
Glass staircases can be enhanced with LED strip lighting, backlighting, and accent lighting placement. These lighting techniques highlight the transparency and elegance of glass while improving safety. Professional installation ensures proper weatherproofing and electrical connections while maintaining the sleek aesthetic of the staircase design.
Are there budget-friendly options for glass staircase installations?
Yes, several cost-effective strategies exist including using laminated glass alternatives, combining materials like wood frames with glass panels, and optimizing glass thickness. DIY installation is possible for experienced homeowners, though professional consultation is recommended for structural elements and safety compliance.
What maintenance is required for glass staircases?
Glass staircases require regular cleaning to maintain their visual appeal and periodic safety inspections to ensure structural integrity. Outdoor installations need more frequent maintenance due to weather exposure. Non-slip surface treatments may need reapplication, and all hardware connections should be checked regularly for safety.
Can glass staircases be combined with other materials?
Absolutely. Popular combinations include oak and glass, cherry wood frames with clear glass, and maple frames with frosted glass. These mixed-material designs blend the transparency of glass with the warmth of natural materials, creating sophisticated architectural features that complement various interior design styles.
What safety features should be considered for homes with children?
For homes with children, ensure proper gap widths in glass balustrades to prevent entrapment, use tempered or laminated safety glass, and consider non-slip surface treatments. Handrail height and design should meet safety standards, and regular inspections help maintain ongoing safety for all family members.
