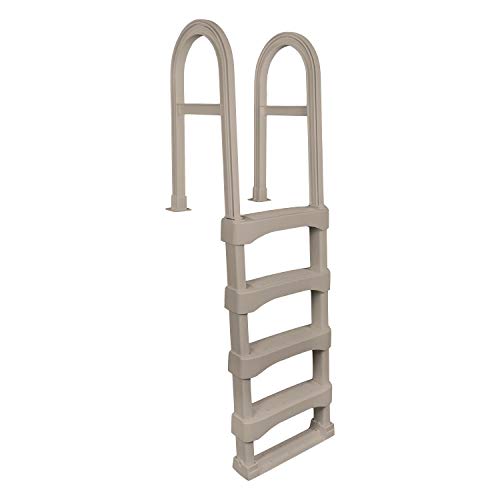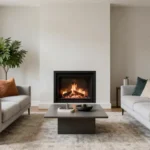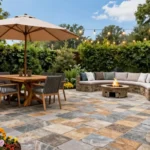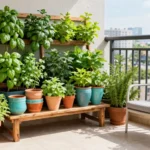We’ve all dreamed of having the perfect backyard oasis but traditional in-ground pools can cost a fortune. That’s where above ground pools shine – they’re affordable accessible and surprisingly versatile when paired with the right deck design.
Building a deck around your above ground pool transforms it from a basic backyard feature into a stunning entertainment hub. Whether you’re working with a tight budget or planning an elaborate outdoor retreat we’ll show you creative deck ideas that maximize both style and functionality.
From simple wraparound platforms to multi-level entertainment spaces these deck designs don’t just provide easy pool access – they create additional outdoor living space for lounging dining and hosting unforgettable summer gatherings. Ready to turn your above ground pool into the neighborhood’s most coveted hangout spot?
Wraparound Deck Ideas for Complete Pool Integration
Wraparound decks create the ultimate above ground pool experience by surrounding your pool with functional outdoor living space. These comprehensive designs transform your pool area into a cohesive entertainment zone that maximizes both accessibility and aesthetic appeal.
Multi-Level Wraparound Design
Multi-level wraparound decks offer the most dramatic transformation for your above ground pool area. We recommend creating distinct zones at different heights to maximize functionality and visual interest.
Upper Level Benefits:
- Creates elevated dining and lounging areas
- Provides panoramic views of your backyard
- Offers additional storage space underneath
- Accommodates built-in seating and planters
Lower Level Advantages:
- Maintains easy pool access at water level
- Creates intimate conversation areas
- Houses pool equipment and supplies
- Provides shaded retreat spaces
The construction typically involves building the primary deck at standard height (24-30 inches above ground) with secondary platforms at pool level. We suggest incorporating wide stairs between levels to create natural gathering spots. Built-in benches along the railings maximize seating without requiring additional furniture.
Single-Level Wraparound Platform
Single-level wraparound platforms provide the most cost-effective solution for complete pool integration. These designs create consistent floor space around your entire pool perimeter.
Design Specifications:
- Deck height matches pool rim (typically 48-54 inches)
- Minimum 8-foot width ensures comfortable movement
- Consistent railing height maintains safety standards
- Strategic cutouts accommodate pool equipment
We recommend extending the deck 10-12 feet from the pool edge to create spacious entertaining areas. This extra width allows for outdoor furniture placement without crowding the swimming area. Corner sections can feature built-in storage benches or planter boxes to maximize functionality.
The unified height creates seamless transitions between different activity zones. Pool entry becomes effortless when the deck matches your pool’s rim height. We often incorporate built-in cup holders and towel bars along the inner railing for added convenience.
Corner Access Wraparound Deck
Corner access wraparound decks optimize space efficiency while maintaining complete pool integration. These designs focus deck width on high-traffic areas while creating narrower walkways in less-used sections.
Strategic Width Allocation:
- Corner areas: 12-15 feet for entertaining zones
- Side sections: 6-8 feet for circulation paths
- Entry points: 10-12 feet for comfortable access
- Equipment areas: 4-6 feet for maintenance access
We position the widest deck sections at pool corners where people naturally congregate. These areas accommodate dining sets, lounge chairs, and conversation groups. The narrower connecting sections maintain full wraparound access while reducing material costs.
Built-in features work exceptionally well in corner zones. We often incorporate L-shaped benches, corner planters, or triangular storage compartments that use space efficiently. The varied widths create visual interest while serving practical purposes throughout your pool area.
Partial Deck Ideas for Budget-Conscious Homeowners
We understand that creating the perfect outdoor space doesn’t have to expensive. These strategic partial deck designs offer functionality and style while keeping material costs and construction complexity to a minimum.
Side Entry Deck Design
Side entry decks provide access from one side of your pool using a simple rectangular platform with steps connecting to the ground. This straightforward design reduces material costs and construction complexity compared to full wraparound decks. We recommend this approach for homeowners seeking a clean look without the expense of extensive decking.
The beauty of side entry designs lies in their simplicity and effectiveness. You’ll create a designated entry point that enhances safety while maintaining an uncluttered appearance around your pool area. This design works particularly well when positioned near your home’s back door or patio for convenient access.
Corner Platform Deck
Corner platform decks attach at a corner of your pool and provide dual access points when needed. These designs use significantly less material than full decks and require simpler construction techniques, making them perfect for small spaces or tight budgets. We’ve seen homeowners successfully incorporate built-in seating or planters into these corner platforms for added functionality.
The strategic placement of corner decks maximizes your investment by creating a focal point that serves multiple purposes. You can position outdoor furniture on the platform or use the space for poolside storage answers. This approach delivers excellent value while maintaining the aesthetic appeal of your backyard pool area.
Half-Moon Curved Deck
Half-moon curved decks wrap around a portion of your pool, typically the front or side, creating a visually appealing modern look. This style requires careful planning for curved board cuts but results in a unique and inviting deck area that stands out from traditional rectangular designs. We often suggest combining curved decks with built-in benches or planters for extra utility.
The semi-circular design adds architectural interest to your pool area while using fewer materials than full wraparound options. You’ll achieve a custom appearance that enhances your backyard’s visual appeal without the extensive construction requirements of more complex deck configurations. This design particularly complements round above ground pools, creating a harmonious flow between the pool shape and deck profile.
Multi-Level Deck Ideas for Enhanced Functionality
Multi-level deck designs maximize your above ground pool’s potential by creating distinct zones for various activities while expanding your usable outdoor living space.
Two-Tier Deck with Seating Area
Two-tier decks create dedicated zones that separate pool access from relaxation areas. We recommend positioning the lower tier directly around your pool perimeter for easy entry and exit. The upper platform elevates your seating area above the pool level, creating a perfect vantage point for supervision and socializing.
Built-in benches maximize space efficiency while providing permanent seating answers. Cushioned chairs and small side tables transform the upper tier into a comfortable lounge area. This configuration keeps poolside clutter to a minimum by designating exact areas for different activities. Guests appreciate having a dedicated space to unwind without interfering with swimming activities.
Three-Level Deck with Hot Tub Integration
Three-level decks offer the ultimate in outdoor living versatility with clearly defined functional zones. The bottom level provides direct pool access, while the middle tier serves as a transitional walkway or additional seating area. We position the top level to accommodate a hot tub or spa, creating a luxury resort experience in your backyard.
This design provides privacy and separation for each function, allowing multiple activities to occur simultaneously. Hot tub integration delivers health benefits through hydrotherapy while maintaining easy access to both the pool and surrounding deck areas. The elevated positioning offers enhanced views of your yard and creates a sense of hierarchy in your outdoor space.
Split-Level Deck with Dining Space
Split-level decks accommodate dining and entertainment needs with strategic zone allocation. We designate one section specifically for dining tables, chairs, and outdoor kitchen components while connecting adjacent or lower levels directly to your pool area. This configuration proves ideal for hosting gatherings by offering seamless movement between dining, swimming, and relaxation zones.
Materials like composite decking, stone, or pressure-treated wood combine effectively for visual interest and enhanced durability. The dining platform typically sits at standard table height, while pool access areas remain lower for safety and convenience. This design supports varied outdoor activities while preventing overcrowding and creating visually ever-changing landscapes around your above ground pool.
Floating Deck Ideas for Flexible Pool Placement
Floating decks offer unparalleled versatility for above ground pool installations, allowing you to adapt your backyard layout without permanent structural commitments. These innovative designs don’t anchor to the ground or existing structures, giving you the freedom to reposition your pool and deck setup as your needs change.
Free-Standing Deck Platform
Building a free-standing deck platform adjacent to your above ground pool creates an independent entertainment space that doesn’t stress the pool walls. We recommend constructing these platforms using pressure-treated wood or composite materials for maximum durability and weather resistance.
Free-standing platforms excel at providing generous lounging and dining areas without requiring extensive permits or permanent alterations to your property. Design flexibility allows you to choose from simple square layouts to complex multi-level configurations that complement your pool’s shape and your yard’s dimensions.
Most free-standing deck platforms require minimal ground preparation, making them ideal for DIY enthusiasts who want professional-looking results. The independent structure means you can modify or relocate the deck without affecting your pool’s integrity or position.
Modular Floating Deck System
Modular floating decks revolutionize pool deck installation through interlocking panels and sectional units that snap together quickly. These systems use composite decking materials that resist weathering, fading, and maintenance demands while providing superior durability compared to traditional wood options.
Assembly becomes straightforward with modular components, allowing you to expand or reduce your deck size as your entertainment needs evolve. We’ve found these systems particularly valuable for homeowners who prefer DIY answers or anticipate future layout changes.
Customization options include various panel sizes, colors, and textures that coordinate with your pool’s aesthetic and your home’s exterior design. The interlocking mechanism ensures structural stability while maintaining the flexibility to reconfigure your deck layout seasonally or permanently.
Ground-Level Floating Deck
Ground-level floating decks create seamless transitions from your yard to your pool area by sitting directly on or just above ground level. This design eliminates trip hazards and provides accessible entry points for family members of all ages and mobility levels.
Construction typically involves concrete blocks or adjustable pedestals that support the deck structure while allowing for natural ground settling and drainage. We recommend this approach for homeowners who want their pool area to blend naturally into existing landscaping without dramatic elevation changes.
These decks can encircle your entire pool or leave strategic open areas for grass, gardens, or other industry features that soften the transition between built and natural elements. The low profile design maintains your yard’s original flow while adding functional space around your above ground pool.
Elevated Deck Ideas for Sloped Yards
Building above ground pool decks on sloped terrain requires strategic planning to ensure stability and safety. We’ll explore three innovative approaches that transform challenging landscapes into stunning outdoor retreats.
Raised Platform Deck Design
Raised platform decks lift your above ground pool off the ground while creating a seamless transition from your home or patio. We recommend constructing these elevated surfaces using pressure-treated wood or composite materials for enhanced durability and weather resistance. Built-in seating areas maximize space efficiency while planters and storage compartments underneath add functional value to your design.
The platform design accommodates various pool sizes and shapes by distributing weight evenly across support beams. Storage answers integrated beneath the deck surface provide convenient space for pool equipment, outdoor furniture, and seasonal decorations. Accessibility features like wide stairs or gradual ramps ensure safe entry and exit points for all family members.
Stilted Deck Construction
Stilted decks rely on vertical posts anchored into concrete footings to create stable surfaces above uneven terrain. We anchor these support structures deep into the ground or secure them with concrete foundations, ensuring your deck remains level regardless of slope variations. Taller posts on the downhill side compensate for elevation changes while maintaining consistent deck height throughout the entire structure.
Safety railings and non-slip surfaces become essential components in stilted deck designs, particularly where height differences exceed standard safety thresholds. Gated entry points control access to elevated areas while preventing accidents. The construction method allows for natural drainage underneath the deck while preserving existing industry features.
Hillside Integration Deck
Hillside integration involves creating terraced decks or multi-level platforms that follow your yard’s natural slope patterns. We incorporate retaining walls to prevent soil erosion while steps and built-in planters blend the structure seamlessly with surrounding industry elements. This approach maximizes usable space on challenging terrain while creating visually appealing transitions from pool areas to yard spaces.
Multi-level platforms accommodate different activities by designating exact zones for dining, lounging, and pool access. Stone or concrete accents complement wooden deck surfaces while providing long-lasting structural support. The terraced design allows for strategic placement of outdoor lighting, irrigation systems, and landscaping features that enhance the overall aesthetic appeal.
Composite Deck Ideas for Low Maintenance
Composite decking materials offer the perfect solution for above ground pool owners seeking durability without constant upkeep. These innovative materials blend wood fibers and plastic to create weather-resistant surfaces that closely mimic natural wood while requiring minimal maintenance.
PVC Composite Decking Options
PVC composite decking delivers superior moisture resistance for poolside environments by eliminating wood fibers entirely. These boards feature polyvinyl chloride construction that withstands constant water exposure without rotting or warping. PVC options often include protective coatings that enhance durability and reduce maintenance requirements even further.
Most PVC composite boards resist stains and fading better than traditional materials, making them ideal for sunny pool areas. We recommend PVC composite for homeowners prioritizing longevity and minimal upkeep in high-moisture environments.
Wood-Plastic Composite Materials
Wood-plastic composite (WPC) decking combines recycled wood fibers with thermoplastics to create engineered boards that resist common pool deck problems. These materials eliminate warping, cracking, and splintering issues that plague traditional wood decks around pools.
WPC boards come in various colors and textures, allowing custom design options that complement any backyard aesthetic. Manufacturers engineer these composites specifically to handle moisture exposure while maintaining structural integrity. Clean WPC decking requires only soap and water, with occasional brushing to prevent algae accumulation.
Capped Composite Deck Boards
Capped composite boards feature protective polymer shells around their cores, providing additional resistance to pool environment challenges. These protective caps shield against stains, mold, and UV damage from constant sunlight exposure. Manufacturers design capped boards specifically for high-moisture areas where water and sun exposure remain constant.
Installation of capped composite eliminates the need for annual staining or sealing that traditional wood requires. We find these boards perform exceptionally well in poolside applications where durability and low maintenance top homeowner priorities.
Natural Wood Deck Ideas for Classic Appeal
Natural wood remains our top choice for creating timeless pool deck designs that complement any outdoor space. We’ll explore three premium wood options that deliver exceptional beauty and performance for your above ground pool deck.
Cedar Deck Construction
Cedar deck construction offers unmatched natural beauty with its rich grain patterns and warm tones. We recommend cedar for pool decks because it naturally resists rot and insect damage without chemical treatments. The wood’s natural oils provide built-in protection against moisture, making it ideal for poolside environments.
Building with cedar requires minimal maintenance compared to other wood species. We suggest applying a clear sealant annually to preserve the wood’s natural color and enhance its weather resistance. Cedar’s lightweight nature makes installation easier while maintaining structural integrity for pool deck applications.
Cost considerations for cedar decking typically range from $8 to $12 per square foot for materials. We’ve found that cedar’s longevity and low maintenance requirements offset the higher initial investment over time.
Pressure-Treated Pine Decking
Pressure treated pine decking provides an affordable solution for budget conscious homeowners seeking durability. We appreciate how chemical treatments protect the wood against rot, decay, and insect damage for decades of reliable performance. Pine’s availability makes it our most cost effective natural wood option for pool decks.
Installation of pressure treated pine requires proper ventilation during construction due to chemical preservatives. We recommend allowing the wood to dry for several months before staining or sealing to ensure optimal finish adhesion. Pine accepts stains beautifully, allowing customization to match your home’s exterior design.
Maintenance for pressure treated pine involves annual cleaning and staining every 2 to 3 years. We suggest using deck cleaners specifically formulated for treated lumber to maintain the wood’s protective treatments and appearance.
Hardwood Deck Installation
Hardwood deck installation creates luxurious outdoor spaces with species like teak, ipe, and mahogany offering superior durability. We choose hardwoods for their exceptional density and natural resistance to moisture, insects, and weathering. These premium materials can last 25 to 50 years with proper maintenance.
Teak decking provides the gold standard for poolside applications with its natural oils preventing water damage and slip resistance. We’ve observed teak’s ability to maintain structural integrity even with constant water exposure, making it perfect for pool deck construction.
Installation challenges with hardwood include the material’s density requiring specialized tools and fasteners. We recommend pre drilling all screw holes to prevent splitting and using stainless steel hardware to avoid corrosion. Professional installation ensures proper spacing and ventilation for optimal performance.
Maintenance requirements for hardwood decks involve annual cleaning with specialized wood cleaners and periodic oiling to preserve the natural finish. We suggest budgeting for professional refinishing every 3 to 5 years to maintain the wood’s premium appearance and protective qualities.
Modern Deck Ideas for Contemporary Homes
Contemporary homes deserve above ground pool decks that reflect their sleek architectural style. We’ll explore three cutting-edge designs that combine durability with minimalist aesthetics.
Sleek Aluminum Frame Deck
Aluminum frames offer the perfect foundation for contemporary pool deck designs. These weather-resistant structures provide a clean industrial look that complements modern home exteriors beautifully. We’ve found that aluminum’s slim profile and modular construction make it incredibly versatile for various pool shapes and sizes.
Maintenance requirements stay minimal compared to traditional wood decking options. You can customize these frames with composite or wood decking materials to add warmth and color variation. The durability factor makes aluminum an excellent long-term investment for contemporary homeowners.
Modern aluminum deck systems feature streamlined connections and hidden fasteners. This construction method creates seamless surfaces that enhance the overall aesthetic appeal of your outdoor space.
Glass Railing Deck Design
Glass railings represent the pinnacle of modern deck design for above ground pools. These transparent barriers provide unobstructed views of your pool and surrounding industry while maintaining essential safety standards. We recommend this approach for homeowners seeking a minimalist, upscale appearance.
Safety doesn’t get compromised with glass panel installations. Metal or aluminum supports complement the clean lines typical of contemporary architecture perfectly. The open, airy feel these railings create makes your pool area appear larger and more inviting.
Glass panels work exceptionally well with other modern materials like aluminum framing. This combination produces a cohesive design that enhances your home’s contemporary appeal significantly.
Minimalist Platform Deck
Minimalist platform decks emphasize simplicity and functional design above decorative elements. These low-profile constructions feature unadorned railings and neutral-toned materials like composite or pressure-treated wood. We design these platforms to blend seamlessly with modern home exteriors.
Focus remains on the pool as the central feature of your outdoor space. The absence of unnecessary details reinforces that contemporary vibe you’re seeking. Neutral colors and clean lines create visual harmony with your home’s existing architecture.
Platform decks eliminate clutter while maximizing functionality for pool access and entertaining. This streamlined approach meets current trends for durability and low maintenance requirements that contemporary homeowners prioritize.
Rustic Deck Ideas for Country-Style Pools
Rustic deck designs bring warmth and natural charm to above ground pools, creating a cozy backyard retreat that reflects country living. These designs emphasize natural materials and functional layouts that blend seamlessly with rural landscapes.
Log Cabin Style Deck
Natural logs or timber framing creates an authentic log cabin aesthetic around your above ground pool. Rough hewn wood with textured finishes delivers the genuine rustic appeal you’re seeking for your outdoor space.
Visible wooden beams and posts showcase sturdy construction that emphasizes the handcrafted country style. Simple structural elements maintain the authentic log cabin appearance while providing necessary support for pool access and safety.
Rustic wooden furniture like Adirondack chairs and benches complement the log cabin deck design perfectly. These additions create comfortable seating areas that enhance the country atmosphere around your pool.
Barn Wood Deck Design
Reclaimed barn wood planks offer an aged, vintage effect when used for decking and siding around pool structures. Mixing different wood tones enhances the rustic charm by showcasing natural grain patterns and weathered textures.
Wrought iron or black metal accents provide striking contrast against the warm barn wood tones. These elements work particularly well for railings and lighting fixtures, adding functional safety features with country style.
Functional layouts emphasize warmth and connection to rural aesthetics in barn wood deck designs. Simple construction methods highlight the natural beauty of weathered wood while maintaining structural integrity for pool safety.
Stone and Wood Combination Deck
Stone pillars or partial stone walls integrated within the deck structure add texture and exceptional durability. These stone elements can border the deck perimeter or form steps, creating natural transitions between the deck and surrounding yard.
Warm toned wood decking contrasts beautifully with the coolness of stone, achieving perfect balance in your design. Cedar or pressure treated pine materials provide weather resistance while complementing the stone’s natural appearance.
Natural industry integration makes stone and wood combination decks blend seamlessly into country settings. Multi level or terraced designs adapt to sloping terrain while adding visual interest and structural strength to your pool area.
| Material Combination | Durability Rating | Maintenance Level | Cost Range |
|---|---|---|---|
| Log Cabin Timber | High | Moderate | $$-$$$ |
| Reclaimed Barn Wood | High | Low | $-$$ |
| Stone and Wood | Very High | Low | $$$-$$$$ |
Native plant integration in planters and soft lighting enhance comfort and ambiance in rustic deck designs. Slip resistant surfaces and appropriate railings ensure safety features meet above ground pool requirements while maintaining the country aesthetic.
Pool Deck Ideas with Built-In Features
Modern above ground pool decks transform ordinary swimming areas into functional outdoor living spaces when you incorporate thoughtful built-in elements. These integrated features maximize space efficiency while creating a cohesive design that enhances both aesthetics and functionality.
Integrated Seating and Storage
Built-in seating answers eliminate the need for additional furniture while creating comfortable gathering spaces around your pool. Perimeter benches provide ample seating for social gatherings, with many homeowners opting for wrap-around designs that follow the pool’s contours. Storage compartments beneath these benches offer convenient hiding spots for pool toys, cleaning supplies, and maintenance equipment.
Under-deck storage boxes represent another popular solution for keeping pool supplies organized and out of sight. These weatherproof compartments integrate seamlessly into the deck structure, providing easy access to frequently used items like skimmers, chemicals, and pool noodles. Custom-built storage answers can be designed to match your deck’s aesthetic while accommodating exact storage needs.
Corner seating areas maximize unused deck space while creating intimate conversation zones. These built-in features often include lift-up seats that reveal hidden storage compartments, combining functionality with space-saving design. Cushioned bench tops add comfort and style, transforming utilitarian storage into attractive outdoor furniture.
Built-In Planters and Landscaping
Integrated planters soften the industrial appearance of above ground pools while adding natural beauty to your deck space. Built-in planter boxes can be incorporated directly into the deck structure, creating raised garden beds that define different areas of your outdoor space. These features work particularly well along deck perimeters, where they provide privacy screening and visual interest.
Vertical garden walls offer dramatic landscaping answers for homeowners with limited horizontal space. Trellises with climbing plants like jasmine, clematis, or morning glories create natural privacy screens while adding fragrance and color to your pool area. These installations can be built into deck railings or created as standalone features.
Potted plant integration allows for flexible landscaping that can be changed seasonally or rearranged as needed. Built-in planters with drainage systems accommodate larger plants and shrubs, while removable containers offer versatility for homeowners who prefer to change their landscaping regularly. Ornamental grasses, flowering plants, and small shrubs help blend the deck into the surrounding yard’s natural industry.
Deck-Mounted Pool Equipment Housing
Pool equipment housing keeps essential machinery like pumps, filters, and heaters organized and protected from weather elements. Custom-built equipment enclosures can be integrated into the deck structure, creating discrete utility rooms that blend seamlessly with the overall design. These housings reduce operational noise while providing easy maintenance access through removable panels or hinged doors.
Utility shed integration transforms necessary pool equipment storage into attractive deck features. Small shed structures can be built into multi-level decks, housing not only pool equipment but also outdoor furniture, gardening tools, and seasonal decorations. These buildings can match your deck’s materials and style, maintaining design consistency throughout your outdoor space.
Hidden access points provide maintenance convenience without compromising your deck’s appearance. Removable deck panels or trap doors allow easy access to equipment while keeping machinery completely out of sight during normal use. These answers work particularly well for ground-level equipment installations where traditional shed housing might not be practical.
Conclusion
Creating the perfect deck for your above ground pool transforms an ordinary backyard into an extraordinary outdoor retreat. We’ve explored many design possibilities that cater to every budget lifestyle and aesthetic preference.
Whether you’re drawn to the sleek lines of modern aluminum frames the rustic charm of reclaimed barn wood or the practical benefits of composite materials there’s a deck solution that’ll enhance your pool experience. From simple corner platforms to elaborate multi-level designs each option offers unique advantages for your exact needs.
The key is choosing materials and features that align with your maintenance preferences budget and overall vision. With proper planning and the right design approach your above ground pool deck will become the centerpiece of your outdoor living space for years to come.
Frequently Asked Questions
What are the main benefits of building a deck around an above ground pool?
Building a deck around an above ground pool transforms it into a stylish entertainment area and creates additional outdoor living space. It enhances the pool’s appeal, improves accessibility and safety, provides areas for relaxation and social gatherings, and can increase your property value while offering a more affordable alternative to in-ground pools.
What’s the difference between wraparound and partial deck designs?
Wraparound decks fully surround the pool, creating comprehensive outdoor living spaces with maximum accessibility and storage options. Partial decks cover only a portion of the pool perimeter, making them more budget-friendly while still providing essential functionality like safe entry points and entertaining space for cost-conscious homeowners.
Are floating deck systems a good option for above ground pools?
Yes, floating deck systems offer excellent flexibility without permanent structural commitments. They create independent entertainment spaces adjacent to pools, don’t stress pool walls, and modular systems allow easy assembly and customization. They’re ideal for DIY enthusiasts and provide seamless transitions from yard to pool area.
How do elevated decks work for sloped or uneven yards?
Elevated decks use raised platforms, stilted construction, or hillside integration to create stable surfaces above uneven terrain. They follow natural slope patterns, incorporate terraced designs, and require strategic planning for stability and safety. These designs maximize usable space while enhancing aesthetic appeal with proper landscaping integration.
What are the advantages of composite decking for pool areas?
Composite decking offers superior moisture resistance, making it ideal for poolside environments. It withstands constant water exposure without rotting or warping, resists stains and fading better than traditional materials, and eliminates the need for annual maintenance typically required by wood decks, providing long-term durability and cost savings.
Which natural wood options work best for pool decks?
Cedar offers natural beauty and rot resistance with low maintenance needs. Pressure-treated pine provides an affordable, durable solution requiring regular cleaning and staining. Hardwood options like teak and ipe offer luxurious appearance and long lifespan but require specialized installation and maintenance for optimal performance.
What modern deck features are popular for contemporary homes?
Modern deck features include sleek aluminum frames for durability and weather resistance, glass railings for unobstructed views and minimalist aesthetics, and minimalist platform designs that emphasize simplicity and functionality. These elements blend seamlessly with contemporary architecture while maximizing pool access and entertaining space.
How can built-in features enhance pool deck functionality?
Built-in features like perimeter benches and under-deck storage maximize space efficiency. Integrated planters soften the pool’s appearance and add natural beauty. Deck-mounted equipment housing keeps pool machinery organized and protected while blending with the deck design, creating a more functional and aesthetically pleasing outdoor space.







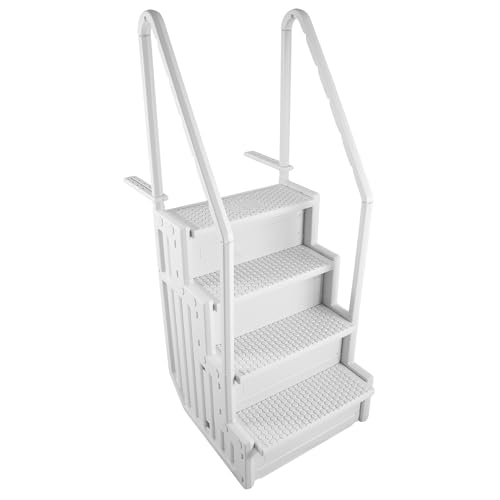


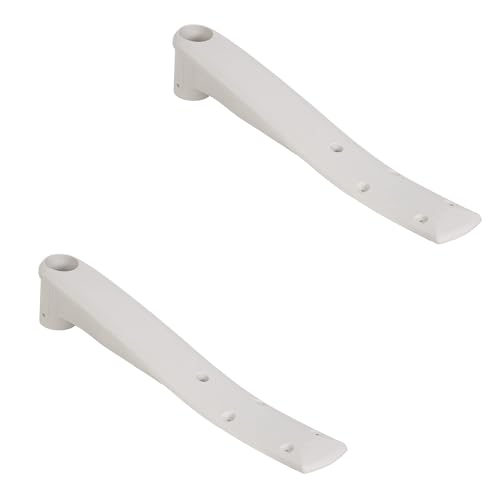


![[PATENTED] POOLHACKER 2025 Upgrade 2 Sets Poolside Storage Basket -](https://m.media-amazon.com/images/I/41wra+Ne7iL._SL500_.jpg)







