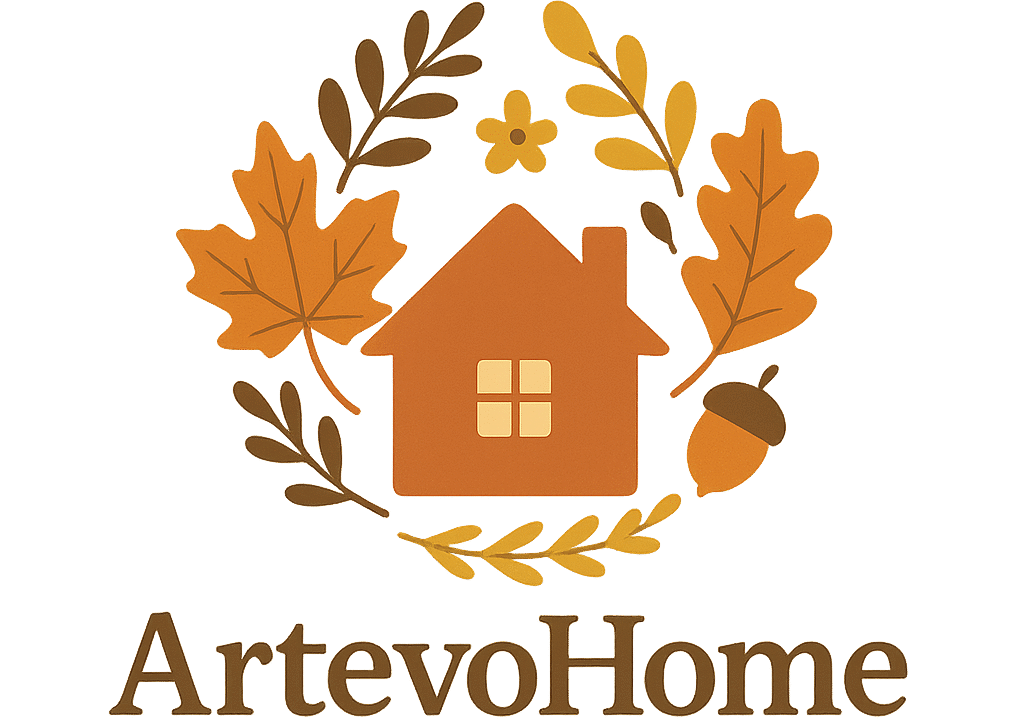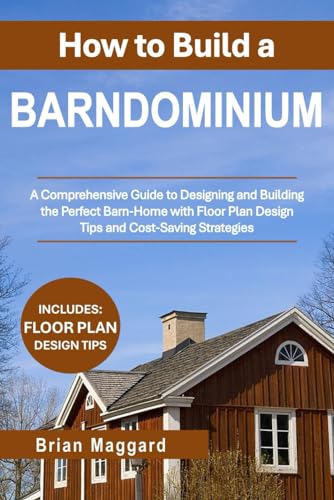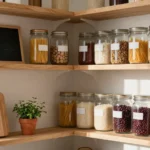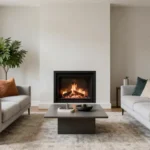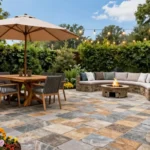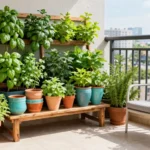We’ve watched barndominiums transform from simple farm structures into stunning modern homes that perfectly blend rustic charm with contemporary living. These versatile steel-frame buildings offer endless possibilities for creating your dream home while staying within budget and timeline constraints that traditional construction simply can’t match.
What makes barndominiums so appealing isn’t just their affordability – it’s the creative freedom they provide. We’re seeing homeowners design everything from cozy one-bedroom retreats to sprawling family compounds with soaring ceilings and open-concept layouts that would cost a fortune in conventional homes.
Whether you’re drawn to industrial-chic aesthetics or prefer a more traditional farmhouse vibe, we’ll show you how to maximize your barndominium’s potential. From clever storage answers to stunning interior design concepts, these ideas will help you create a space that’s uniquely yours while embracing the best of both worlds.
Modern Barndominium Exterior Design Ideas
Modern barndominium exteriors showcase how traditional agricultural architecture transforms into stunning contemporary homes. We’ll explore exterior design options that maintain rustic charm while embracing sleek modern aesthetics.
Industrial Metal Siding Options
Corrugated steel panels create the classic barndominium foundation with their distinctive ribbed texture and weather-resistant properties. We recommend 26-gauge steel for optimal durability and longevity in most climates. Standing seam metal roofing pairs perfectly with vertical panel siding to create clean geometric lines that define modern barndominium architecture.
Weathering steel siding develops a protective rust patina over time, offering unique visual appeal and exceptional corrosion resistance. This material eliminates the need for painting while providing authentic industrial character. Board and batten metal panels offer another popular choice, creating shadow lines that add depth and visual interest to large exterior walls.
Mixed metal textures allow homeowners to combine smooth panels with corrugated sections for ever-changing facade compositions. We suggest using darker metals on lower sections and lighter tones above to create visual balance. Metal siding systems typically cost $3 to $8 per square foot installed, making them affordable options for large barndominium exteriors.
Rustic Wood and Stone Combinations
Natural cedar siding brings warmth and organic texture to modern barndominium designs while requiring minimal maintenance when properly treated. We recommend western red cedar for its natural rot resistance and beautiful grain patterns. Vertical board installation creates height emphasis, while horizontal planks offer traditional appeal.
Stone veneer accents transform plain metal exteriors into sophisticated architectural statements. Fieldstone wainscoting around the foundation creates visual weight and connection to the industry. River rock columns support covered porches while adding natural texture contrasts against smooth metal surfaces.
Reclaimed barn wood provides authentic agricultural character when used for accent walls, shutters, or trim details. We suggest sealing reclaimed materials properly to prevent weathering and insect damage. Combining weathered wood with fresh metal creates compelling old meets new design narratives that define successful barndominium exteriors.
Contemporary Color Schemes
Neutral monochromatic palettes using whites, grays, and blacks create sophisticated modern appearances that won’t date quickly. We recommend pairing crisp white metal siding with charcoal trim for maximum contrast and visual impact. Light gray exteriors offer versatility while maintaining contemporary appeal across different landscapes.
Earth tone combinations connect barndominiums to their rural surroundings through sage greens, warm browns, and desert tans. These colors complement natural stone and wood accents while reducing visual bulk on large structures. Darker colors on lower sections with lighter tones above create pleasing proportional relationships.
Bold accent colors can energize neutral base palettes when used strategically on doors, trim, or single accent walls. We suggest limiting bright colors to 10-15% of the total exterior surface area. Popular accent choices include barn red, navy blue, and forest green, which reference traditional agricultural building colors while feeling fresh and contemporary.
Open Floor Plan Layout Ideas for Barndominiums
Open concept designs transform barndominium interiors into spacious communal environments that excel at bringing families together. These layouts combine kitchen, dining, and living spaces into a single great room that maximizes both functionality and social interaction.
Great Room Concepts
Great rooms serve as the heart of barndominium living, featuring expansive spaces that feel both grand and welcoming. Vaulted ceilings create dramatic vertical space while large windows flood the interior with natural light, making even modest square footage feel expansive. We recommend incorporating direct access to outdoor living areas like porches or decks to blur the lines between indoor and outdoor entertainment spaces.
Interior load bearing walls are often eliminated in these designs, allowing for complete customization of the great room layout. This structural freedom lets us create flexible spaces that can be reconfigured as family needs change over time. Open sight lines throughout the great room ensure that conversations flow naturally from one area to another, whether you’re cooking dinner or hosting friends.
Kitchen and Living Space Integration
Integrated kitchens within the great room typically feature central islands or breakfast bars that serve as natural gathering points. Walk in pantries provide essential storage while maintaining the clean lines of the open concept design. Ample counter space becomes crucial in these layouts since the kitchen serves as both a cooking workspace and social hub.
We’ve found that seamless connections between cooking and living areas enhance daily functionality significantly. Family members can easily move between spaces during meal preparation, while hosts can stay engaged with guests throughout the evening. This integration works particularly well for families who value togetherness during daily routines and special occasions.
Multi-Functional Areas
Multi use spaces maximize the utility of barndominium floor plans through versatile room designs. Lofts often serve dual purposes as guest rooms and home offices, while flex rooms can transform from hobby areas to additional bedrooms as needed. These adaptable spaces provide excellent value for growing families or those with changing lifestyle requirements.
Workstations integrated into the open layout offer dedicated space for remote work without sacrificing the communal feel of the great room. Storage answers and workshop areas can be cleverly incorporated into the design, maintaining the clean aesthetic while providing practical functionality.
| Plan Name & Code | Bedrooms | Bathrooms |
|---|---|---|
| Vernon Plan (VE0802-A) | 2 | 2 |
| Windermere Plan (WI1525-A) | 5 | 3 |
| Babington Plan (BA2295-A) | 5 | 3.5 |
| Montrose Plan (MO0623-A) | 3 | 2.5 |
| Belton Plan (BE0722-A) | 2 | 2 |
| Clarium Plan (CL0842-A) | 2 | 1.5 |
| Albany Plan (AL1203-A) | 3 | 2.5 |
| Saunton Plan (SA1614-A) | 4 | 3 |
| Millfield Plan (MI1653-A) | 3 | 2.5 |
| Ridebridge Plan (RI1793-A) | 3 | 2 |
Barndominium Kitchen Design Ideas
The kitchen serves as the heart of any barndominium, where function meets the unique aesthetic of these metal and wood homes. We’ll explore design approaches that maximize both style and efficiency in your barndominium kitchen space.
Farmhouse Style Elements
Shaker cabinets create the foundation for authentic farmhouse kitchen design in barndominiums. These classic cabinet styles pair beautifully with deep apron front sinks that become focal points while providing practical workspace for daily cooking tasks.
Reclaimed wood accents bring rustic authenticity to barndominium kitchens through cabinet facades and custom island construction. This material choice connects your interior design to the agricultural heritage that inspired the barndominium concept.
Butcher block countertops offer both warmth and durability for busy kitchen environments. These natural wood surfaces complement the metal framework of barndominiums while providing excellent prep space for cooking activities.
Open shelving displays your favorite dishes and creates visual interest without the bulk of traditional upper cabinets. Freestanding furniture pieces like hutches or pie safes add both storage capacity and farmhouse charm to your kitchen layout.
Soft color schemes using warm tones establish a welcoming atmosphere throughout the space. We recommend incorporating occasional pops of color through textiles and accessories to prevent the design from feeling too neutral.
Industrial Kitchen Features
Exposed steel beams showcase the structural elements that make barndominiums unique architectural choices. These beams work alongside metal light fixtures and hardware to create cohesive industrial design themes.
Stainless steel appliances provide durability and professional styling that complements the metal construction of barndominium exteriors. This appliance choice creates visual consistency between interior and exterior design elements.
Concrete or quartz countertops deliver exceptional durability while supporting the industrial aesthetic through their clean lines and neutral colors. These surfaces work particularly well with both metal and wood design elements found in barndominium construction.
Open layouts support both cooking and entertaining activities by creating spacious, unobstructed workspaces. This design approach maximizes the natural spaciousness that barndominium floor plans typically offer.
Custom Island Designs
Reclaimed wood islands serve as stunning focal points in barndominium kitchens by incorporating natural materials that balance metal construction elements. Custom facades using weathered wood create visual interest while maintaining the rustic aesthetic.
Multi function islands maximize kitchen efficiency by combining storage answers, seating areas, and prep space into single design elements. These versatile pieces often include features like wine storage, built in cutting boards, and electrical outlets for small appliances.
Unique hardware choices add personality to both islands and surrounding cabinetry through custom pulls, handles, and hinges. We suggest selecting hardware that complements the metal accents found throughout your barndominium design.
Strategic island placement connects kitchen areas with dining and living spaces in open concept floor plans. This positioning creates natural traffic flow while maintaining distinct functional zones within the larger living area.
Creative Barndominium Bedroom Ideas
Bedrooms in barndominiums offer unique opportunities to blend rustic charm with modern comfort. We’ll explore design concepts that maximize the distinctive architectural features while creating restful retreats for every family member.
Master Suite Layouts
Exposed beam integration transforms your master bedroom into a stunning showcase of rustic elegance. Soaring ceilings paired with natural wood beams create dramatic focal points while maintaining the authentic barndominium aesthetic. Statement furniture pieces like reclaimed wood headboards or industrial metal accents perfectly complement these architectural elements.
Luxurious amenity incorporation elevates the master suite beyond basic sleeping quarters. Plush bedding in neutral tones creates a serene atmosphere while modern lighting fixtures provide both functionality and style. Natural materials blend seamlessly with contemporary comforts to establish a cozy retreat that feels both sophisticated and welcoming.
Natural element exposure maximizes the connection between indoor and outdoor living. Large windows frame pastoral views while allowing abundant natural light to illuminate the space. Modern comforts integrate smoothly with rustic elements to create personalized spaces that reflect your unique lifestyle preferences.
Loft Bedroom Concepts
Open layout utilization takes advantage of the spacious nature that defines barndominium design. Airy loft bedrooms benefit from the generous square footage and vertical space these structures naturally provide. Creative furniture placement maximizes floor space while maintaining clean sight lines throughout the area.
Exposed beam highlighting preserves the rustic character while accommodating modern living needs. Structural elements become decorative features that add visual interest and architectural depth. Modern comfort integration occurs through carefully selected furnishings that complement rather than compete with these distinctive features.
Coastal calm styling introduces sea inspired colors like blues and sandy whites for a light, refreshing atmosphere. Natural light maximization occurs through strategic window placement and minimal window treatments. Woven rugs and seashell accents complete the coastal theme while maintaining the barndominium’s inherent charm.
Guest Room Answers
Efficient space optimization creates welcoming accommodations without overwhelming smaller areas. Compact furniture selection includes multi functional pieces like storage ottomans and bedside tables with drawers. Minimal decor maintains a clean aesthetic while providing essential amenities for visitor comfort.
Natural texture incorporation enhances the rustic charm through carefully selected materials and finishes. Wood elements and woven rugs add warmth and character to guest spaces. Scandinavian simplicity principles guide furniture selection with clean lines and light colors that maintain brightness throughout the room.
Bohemian dream elements allow for creative expression in guest accommodations through eclectic decor choices. Rich textures and colorful patterns create inviting spaces that feel both unique and comfortable. Mixed textiles and distinctive furniture pieces establish memorable guest experiences while staying true to the barndominium aesthetic.
Barndominium Bathroom Design Ideas
Designing barndominium bathrooms requires balancing rustic agricultural charm with modern functionality to create spaces that feel both authentic and luxurious.
Rustic Vanity Options
Wood accents transform ordinary vanities into stunning focal points that complement your barndominium’s agricultural heritage. Reclaimed barn wood creates the most authentic connection to traditional farm structures while providing unique character through weathered textures and natural grain patterns. Vintage hardware elements like antique brass pulls and wrought iron handles enhance the rustic appeal while maintaining functional durability.
Custom built vanities using salvaged materials offer unlimited design possibilities for your space. Repurposed whiskey barrels serve as unique pedestal bases for vessel sinks, creating conversation pieces that celebrate rural craftsmanship. Live edge wood slabs provide dramatic countertop surfaces that showcase natural beauty while offering practical workspace for daily routines.
Modern Fixture Selections
Industrial lighting fixtures bring contemporary sophistication to rustic bathroom spaces without compromising the barndominium aesthetic. Edison bulb fixtures mounted on galvanized metal frames create perfect lighting answers that bridge traditional and modern design elements. Pendant lights with black iron finishes provide task lighting over vanity areas while maintaining visual consistency with exposed structural elements.
Sleek faucets and modern sinks balance rustic elements with clean contemporary lines. Matte black fixtures coordinate beautifully with galvanized metal accents throughout the space, creating cohesive design flow. Vessel sinks in concrete or natural stone materials connect modern functionality with organic textures that complement wood and metal finishes.
Spacious Shower Designs
Glass enclosures maximize visual space while maintaining the open feeling that defines barndominium living. Frameless shower doors eliminate visual barriers between shower areas and the rest of the bathroom, creating seamless transitions that enhance spatial perception. Clear glass panels allow natural light to flow freely throughout the space, highlighting architectural details like exposed brick walls.
Large windows strategically positioned within shower areas bring abundant natural light while maintaining privacy through strategic placement and appropriate glass selections. Skylight installations above shower spaces create dramatic lighting effects that change throughout the day, connecting interior experiences with outdoor environments. Walk in shower designs with multiple shower heads provide spa like experiences that transform daily routines into luxurious retreats.
Interior Decorating Ideas for Barndominiums
Creating a cohesive interior design for your barndominium requires balancing its agricultural roots with contemporary comfort. We’ll explore proven strategies that transform these spacious structures into stunning homes that maximize natural light and showcase soaring ceilings.
Mixing Modern and Rustic Elements
Sleek minimalist furniture paired with reclaimed wood creates the perfect modern rustic balance in barndominium interiors. We recommend integrating built-in storage answers with exposed beams and metal accents to achieve this ever-changing aesthetic. Contemporary lines complement the rugged appeal of traditional barn elements when you choose furniture with clean profiles against weathered wood backgrounds.
Reclaimed wood features add authentic character while modern built-ins maximize functionality in your open floor plan. Consider installing sleek kitchen islands beneath rustic ceiling beams or placing contemporary sectional sofas near reclaimed wood accent walls. Metal accents like steel light fixtures or industrial hardware bridge the gap between old and new design elements.
Open shelving systems showcase your decorating style while providing essential storage in smaller barndominiums. We suggest combining floating metal shelves with reclaimed wood brackets to maintain the modern rustic theme throughout your space. Multifunctional furniture pieces like storage ottomans or expandable dining tables work exceptionally well in these adaptable environments.
Lighting Design Concepts
Recessed lighting forms the foundation of effective barndominium illumination by highlighting those impressive high ceilings. We install these fixtures strategically to create even ambient lighting that enhances the perception of space and height throughout your home. Task lighting in work areas combines with this base layer to ensure functionality in every zone.
Industrial style fixtures serve as artistic focal points while providing essential illumination in your barndominium. Consider installing statement pendant lights over kitchen islands or dining areas to draw the eye upward and emphasize your soaring ceiling height. Edison bulb chandeliers and metal track lighting reinforce the agricultural aesthetic while delivering modern performance.
Layered lighting design creates welcoming environments by combining task, ambient, and accent lighting throughout your space. We recommend using pendant lights for task areas, recessed fixtures for general illumination, and accent lighting to highlight architectural features like exposed beams or stone fireplaces. This three layer approach ensures your barndominium feels both functional and inviting.
Furniture Selection Tips
Scale appropriate furniture complements your barndominium’s open layout without overwhelming the generous space. We choose pieces that match the room’s proportions, selecting larger sectional sofas and substantial dining tables that fill the area comfortably. Modular furniture options work particularly well because they adapt to your changing needs and entertaining requirements.
Storage focused pieces reduce clutter while maintaining the clean aesthetic essential to modern barndominium design. Consider ottomans with built-in compartments, beds with integrated drawers, or console tables with hidden storage to maximize organization. These dual purpose items help you maintain the uncluttered look that makes barndominiums feel spacious and serene.
Durable materials suit the active lifestyle that barndominium living often embraces. We recommend furniture crafted from wood, metal, and performance fabrics that withstand daily use while maintaining their appearance. Low maintenance options like leather seating, solid wood tables, and powder coated metal pieces align perfectly with the practical yet stylish barndominium aesthetic.
Barndominium Storage and Organization Ideas
Smart storage answers transform barndominium living by maximizing every square foot while maintaining the open, airy feel these homes are known for. We’ll explore practical strategies that blend seamlessly with your rustic modern aesthetic.
Built-In Storage Answers
Built-in shelving creates storage opportunities throughout your barndominium without sacrificing valuable floor space. We recommend installing shelves in nooks, corners, and along walls to house books, decorative items, and everyday essentials. Custom shelving units that reach from floor to ceiling take advantage of those impressive high ceilings, creating dramatic storage displays while keeping belongings organized.
Multi-functional furniture serves dual purposes in space-conscious barndominium design. Beds with built-in drawers underneath provide ample storage for linens, seasonal clothing, or personal items. Ottoman storage benches offer seating while hiding blankets, games, or other household necessities. Built-in window seats with lift-up tops create cozy reading spots that double as storage compartments.
Hidden storage compartments maintain your barndominium’s clean, minimalist appearance while providing essential organization. Under-stair storage areas can house cleaning supplies, holiday decorations, or sports equipment. Built-in cabinets with concealed hinges blend seamlessly into wall designs, offering substantial storage without visual clutter.
Garage and Workshop Integration
Detached and attached sheds expand your storage capacity for tools, gardening equipment, and seasonal items that don’t belong inside the main living space. We suggest positioning workshops adjacent to your barndominium to create easy access while maintaining separation between work and living areas.
Ceiling-mounted storage racks use overhead space in garages and workshops for bulky items like seasonal decorations, camping gear, or sporting equipment. These systems keep floors clear while providing easy access to items you don’t use daily. Heavy-duty ceiling tracks can support important weight loads, making them ideal for storing lumber, kayaks, or holiday storage containers.
Wall-mounted organization systems transform garage walls into efficient storage zones. Pegboards, slatwall systems, and modular shelving units keep tools organized and easily accessible. Magnetic strips hold metal tools, while hooks and bins sort smaller hardware items by category.
Closet Design Options
Custom closet systems maximize storage efficiency in barndominium bedrooms through adjustable shelving and specialized storage answers. We design closets with varying shelf heights to accommodate different clothing types, shoe storage, and accessories. Adjustable components allow you to reconfigure storage as your needs change over time.
Walk-in closet designs take advantage of barndominium’s spacious layouts by creating dedicated dressing areas with built-in organization features. Central islands provide additional storage and a surface for folding clothes or displaying accessories. Built-in hampers, jewelry drawers, and tie racks keep everything in its designated place.
Wall-mounted hooks and hanging systems provide flexible storage options that adapt to your changing needs. We install hooks at various heights for jackets, bags, hats, and accessories. Over-the-door organizers maximize closet door space for shoes, belts, or small items without requiring additional floor space.
Energy-Efficient Barndominium Ideas
Smart energy planning transforms your barndominium into an eco-friendly powerhouse that saves money while protecting the environment. Strategic design choices during construction significantly reduce long-term operating costs and enhance comfort year-round.
Insulation Strategies
Superior insulation makes the biggest impact on your barndominium’s energy performance. The open design framework allows for thicker walls and roofs, creating space for substantial insulation materials like spray foam that maintains consistent indoor temperatures throughout all seasons.
Spray foam insulation delivers exceptional results by sealing air gaps and reducing heating and cooling loads by up to 40% compared to traditional materials. We recommend focusing on critical areas around doors, windows, and structural openings where energy leaks commonly occur.
Proper installation requires professional expertise to ensure complete coverage and maximum efficiency. The investment pays dividends through reduced utility bills and improved comfort levels in both summer heat and winter cold.
HVAC System Options
High-efficiency HVAC units customized to your barndominium’s size and local climate provide optimal comfort with minimal energy consumption. Passive solar design principles enhance these systems by positioning south-facing windows to capture winter sunlight while incorporating overhangs to block intense summer heat.
Geothermal heating and cooling systems offer the ultimate in energy efficiency by utilizing the earth’s stable underground temperatures. These systems can reduce energy costs by 25-50% compared to conventional HVAC units, though they require higher upfront investment.
Strategic window placement maximizes natural ventilation and reduces HVAC demand during mild weather. We suggest installing ceiling fans in high-traffic areas to circulate air effectively and maintain comfortable temperatures with less mechanical cooling.
Sustainable Material Choices
Recycled steel framing provides the structural backbone for eco-friendly barndominiums while reducing environmental impact compared to traditional lumber construction. Reclaimed wood accents and flooring add character while giving new life to materials that might otherwise go to waste.
Water conservation features like rainwater harvesting systems and low-flow fixtures reduce both water consumption and energy use associated with water heating. These systems can collect thousands of gallons annually for irrigation and non-potable uses.
Native landscaping paired with drip irrigation minimizes water requirements and maintenance needs. Solar panels, whether roof-mounted or ground-based systems, generate renewable electricity that can power your entire home or heat water for daily use, reducing grid dependency significantly.
Eco-friendly insulation options include recycled denim, sheep’s wool, and cellulose materials that provide excellent thermal performance without harmful chemicals. These sustainable choices contribute to healthier indoor air quality while maintaining superior energy efficiency.
Outdoor Living Space Ideas for Barndominiums
Extending your barndominium’s living space outdoors creates the perfect blend of rustic charm and modern functionality. We’ll explore creative ways to maximize your outdoor areas while maintaining the agricultural aesthetic that makes these homes so appealing.
Covered Porch Designs
Extended roof structures serve as the foundation for exceptional barndominium porches, offering protection from both sun and rain while seamlessly connecting indoor and outdoor spaces. Many barndominium owners choose to extend their main roofline to create these covered areas, maximizing both functionality and visual appeal.
Timber frame construction adds authentic rustic character through exposed beams and columns that create striking visual interest. These structural elements enhance the classic rural aesthetic while providing robust support for your covered porch design.
Screened porch options deliver the best of both worlds by keeping insects at bay while allowing fresh air circulation throughout your outdoor living space. We recommend incorporating ceiling fans and comfortable seating to maximize the enjoyment of these protected areas.
Traditional porch seating like swings and rockers brings timeless charm to your barndominium’s exterior while providing relaxing spots for morning coffee or evening conversations. These classic elements perfectly complement the agricultural heritage of your home’s design.
Patio and Deck Options
Multi level deck designs maximize your outdoor space by creating distinct zones for different activities, from dining and lounging to grilling and entertaining. These varied elevations add architectural interest while providing functional separation between outdoor living areas.
Ground level patio surfaces using brick, stone, or concrete offer durable, easy to clean foundations for outdoor furniture and fire pit installations. We suggest choosing materials that complement your barndominium’s exterior while providing long lasting performance in various weather conditions.
Outdoor kitchen installations transform patios into fully functional entertaining spaces with integrated countertops, cabinets, and grilling stations. These additions create seamless indoor outdoor living experiences that are perfect for hosting family gatherings and social events.
Fire pit features serve as central gathering points available in styles ranging from simple metal rings to elaborate built in stone designs. These elements extend the usability of your outdoor spaces well into cooler months while creating cozy atmospheres for relaxation.
Landscaping Concepts
Native plant selections promote low maintenance gardens that harmonize with your local environment while reducing water consumption and care requirements. We recommend researching indigenous species that thrive in your climate zone for sustainable landscaping success.
Organic industry elements including planters, flower beds, and climbing plants soften the industrial materials commonly used in barndominium construction. These natural touches create welcoming atmospheres that balance modern design with traditional agricultural aesthetics.
Strategic hardscaping using stone, wood, and gravel defines pathways, borders, and relaxation zones throughout your outdoor living areas. These permanent features provide structure and visual interest while requiring minimal ongoing maintenance.
Privacy plantings through carefully positioned hedges or trees offer shelter and seclusion for your outdoor spaces without compromising the open feel that makes barndominiums so appealing. Consider fast growing varieties that provide quick privacy while improving your property’s natural beauty.
Budget-Friendly Barndominium Ideas
Building your dream barndominium doesn’t have to expensive. We’ve discovered practical strategies that can help you create an amazing living space while keeping costs under control.
DIY Project Suggestions
DIY-friendly barndominium kits offer an excellent starting point for hands-on builders who want to save on labor costs. Structural steel and SIP (Structural Insulated Panel) kits come with detailed instructions that make assembly accessible even for first-time builders. These kits can be customized to match your exact needs while providing the framework for successful construction.
Online resources and 3D renderings provided by suppliers give you visual guidance throughout the building process. Step-by-step guides help you understand each phase of construction, making complex tasks more manageable. Many manufacturers offer technical support to answer questions as you work through your project.
Pre-engineered components simplify the construction process by eliminating much of the guesswork involved in traditional building. Steel frame systems arrive ready to assemble, reducing the need for specialized carpentry skills. You’ll find that these systems often result in stronger structures than conventional stick-built homes.
Cost-Saving Material Alternatives
Cold formed steel framing costs significantly less than traditional lumber while providing superior strength and durability. This lightweight material assembles quickly, reducing both material expenses and construction time. Steel framing also resists warping, shrinking, and pest damage that can plague wood construction.
Prefabricated SIP kits deliver excellent insulation properties that lower long-term energy costs compared to traditional building methods. These panels provide structural support and insulation in one component, streamlining construction while improving energy efficiency. You’ll save money on both heating and cooling bills for years to come.
Bulk purchasing and reclaimed materials can dramatically reduce your material costs without sacrificing quality. Sourcing reclaimed wood and metal adds character to your barndominium while keeping expenses low. Many suppliers offer discounts for bulk orders, making it worthwhile to coordinate purchases with other builders in your area.
Phased Construction Approaches
Shell construction first allows you to establish the basic structure and utilities within your initial budget constraints. Starting with the main living area gives you a functional space while you save money for future additions. This approach lets you move in sooner and avoid paying rent or mortgage payments on your current home.
Strategic expansion planning ensures that future additions integrate seamlessly with your original structure. Many barndominium plans include clear pathways for adding bedrooms, garages, or workshop spaces as your budget allows. Planning these expansions from the beginning prevents costly modifications later.
Modular building phases help you prioritize which areas to complete first based on your family’s immediate needs. You might finish the kitchen and one bedroom initially, then add additional bedrooms and entertainment spaces over time. This flexible approach lets you spread costs across multiple years while maintaining your quality of life.
Conclusion
Building your dream barndominium doesn’t have to be overwhelming when you have the right ideas and strategies in place. We’ve covered everything from stunning exterior designs to clever storage answers that’ll help you create a space that’s both beautiful and functional.
The beauty of barndominiums lies in their incredible versatility. Whether you’re drawn to rustic farmhouse charm or sleek industrial aesthetics you can customize every detail to match your vision and lifestyle needs.
Remember that smart planning is key to success. By focusing on energy efficiency budget-friendly materials and phased construction you’ll create a home that serves your family for years to come while staying within your financial comfort zone.
Your barndominium journey starts with inspiration but it’s built through thoughtful decisions and creative answers. We’re confident these ideas will help you transform your vision into the perfect blend of agricultural heritage and modern living comfort.
Frequently Asked Questions
What is a barndominium and how has it evolved?
A barndominium is a modern home that combines traditional barn-style architecture with contemporary living spaces. Originally basic farm structures, they’ve evolved into versatile homes offering rustic charm with modern amenities. Today’s barndominiums provide creative freedom for homeowners, allowing designs ranging from cozy retreats to spacious family homes while maintaining affordability compared to traditional construction.
What are the best exterior materials for modern barndominiums?
The most popular exterior materials include industrial metal siding like corrugated steel and weathering steel for durability and visual appeal. Natural cedar siding paired with stone veneer accents creates architectural sophistication. These materials maintain rustic charm while embracing contemporary aesthetics, offering both functionality and style for modern barndominium designs.
What color schemes work best for barndominium exteriors?
Neutral monochromatic palettes provide a timeless, sophisticated look that complements the rustic structure. Earth tones connect the building to its rural surroundings naturally. Bold accent colors can energize the design while maintaining a fresh, contemporary feel. These color choices help balance traditional agricultural architecture with modern aesthetic preferences.
How do open floor plans benefit barndominium living?
Open floor plans create spacious communal environments that maximize the sense of space and natural light. They feature great rooms with vaulted ceilings as the heart of the home, integrated kitchen and living areas with central islands, and multi-functional spaces like lofts. This design approach enhances family interaction and provides flexibility for changing needs.
What kitchen design elements work best in barndominiums?
Farmhouse elements like Shaker cabinets, apron front sinks, and reclaimed wood accents honor the agricultural heritage. Industrial features including exposed steel beams, stainless steel appliances, and concrete countertops align with the overall design theme. Custom islands provide storage, seating, and prep space while serving as functional and visual focal points.
How can I maximize bedroom space in a barndominium?
Utilize loft spaces with open layouts and creative furniture placement to maximize square footage. Incorporate exposed beams for rustic charm while maintaining modern comfort. For guest rooms, focus on efficient space optimization with built-in storage and natural textures. Master suites can feature luxurious amenities while maintaining the rustic aesthetic through material choices.
What bathroom design ideas work well in barndominiums?
Reclaimed barn wood vanities and custom-built options using salvaged materials add unique character. Modern fixtures like industrial lighting and sleek faucets blend contemporary sophistication with rustic elements. Spacious shower designs with glass enclosures and natural light create luxurious retreats while maintaining the overall design theme.
How do I balance modern and rustic elements in interior decorating?
Mix sleek minimalist furniture with reclaimed wood pieces and integrate built-in storage with exposed beams and metal accents. Use layered lighting including recessed lights and industrial fixtures to create inviting environments. Choose scale-appropriate, durable furniture that enhances functionality while maintaining clean aesthetics and maximizing the open feel.
What are the best storage solutions for barndominiums?
Built-in shelving, multi-functional furniture, and hidden storage compartments keep living areas organized while maintaining openness. Integrate garage and workshop spaces with ceiling-mounted racks and wall-mounted organization systems. Custom closet designs with adjustable shelving and walk-in features enhance storage efficiency and adapt to changing needs over time.
How can I make my barndominium more energy-efficient?
Use superior insulation materials like spray foam to maintain consistent temperatures and reduce energy costs. Install high-efficiency HVAC systems sized appropriately for your space and climate. Choose sustainable materials like recycled steel framing and reclaimed wood. Implement water conservation features and native landscaping to minimize resource use.
What outdoor living options work best with barndominiums?
Covered porches with timber frame construction connect indoor and outdoor spaces seamlessly. Multi-level patios and decks with outdoor kitchens enhance entertaining capabilities. Use native plants and organic landscaping elements that harmonize with the environment while providing structure and privacy for a cohesive design approach.
How can I build a barndominium on a budget?
Consider DIY barndominium kits to save on labor costs if you’re hands-on. Use cost-saving materials like cold-formed steel framing and prefabricated SIP kits for affordability and efficiency. Implement phased construction approaches to prioritize immediate needs and manage expenses over time, allowing you to build gradually as budget permits.
