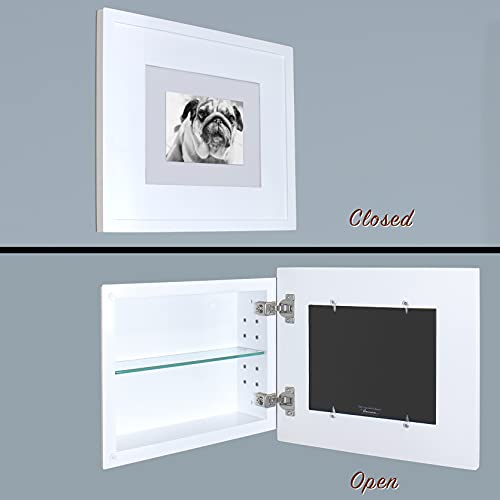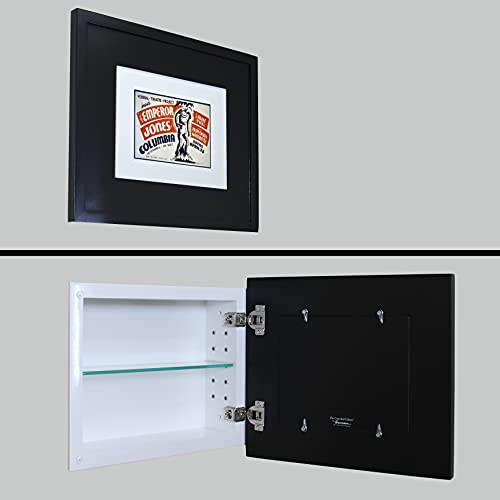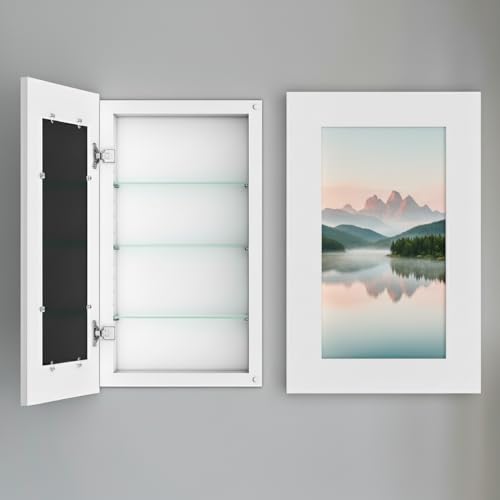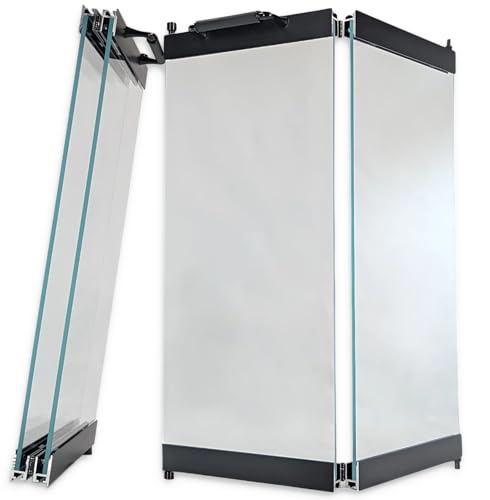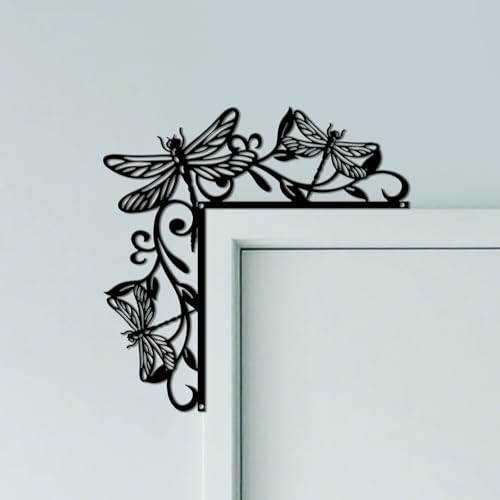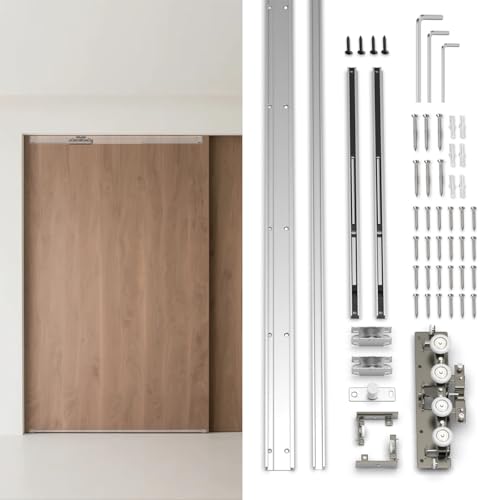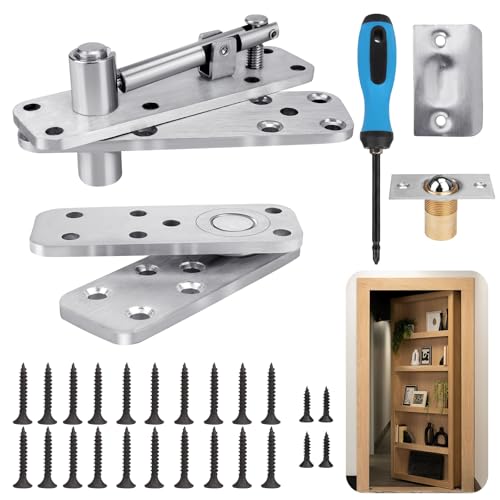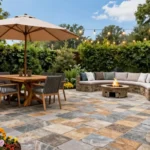We’ve all dreamed of having a secret passage in our home – that mysterious entrance that leads to a hidden room or concealed storage space. Hidden doors aren’t just for medieval castles or spy movies anymore. They’re becoming increasingly popular in modern homes as both functional storage answers and conversation starters that add an element of intrigue to any space.
Whether you’re looking to maximize your home’s storage potential or simply want to create something extraordinary, hidden doors offer endless possibilities. From bookshelf doors that swing open to reveal a home office to mirror panels that conceal a walk-in closet, these clever designs blend seamlessly into your existing décor while serving practical purposes.
We’ll explore creative hidden door ideas that transform ordinary walls into functional masterpieces. These aren’t just novelty features – they’re smart design answers that can increase your property value while adding that “wow factor” every homeowner desires.
Secret Bookshelf Doors That Transform Your Library Into a Gateway
Bookshelf doors represent the quintessential hidden entrance that combines functionality with literary charm. We’ve discovered that these clever installations turn ordinary home libraries into secret passages while maintaining their primary purpose as book storage.
Floor-to-Ceiling Bookcase Hinges
Heavy-duty piano hinges provide the structural foundation needed for floor-to-ceiling bookshelf doors that can support hundreds of books. We recommend installing continuous hinges that run the entire height of the bookcase to distribute weight evenly across the door frame. Ball bearing hinges offer smoother operation and reduce wear over time compared to standard butt hinges.
Professional installation ensures proper alignment between the bookcase and surrounding trim work. We’ve found that concealed hinges maintain the secret door illusion better than exposed hardware. Adjustable hinges allow for fine-tuning after installation to prevent binding or gaps that could reveal the door’s presence.
Magnetic Latch Mechanisms for Seamless Operation
Magnetic latches create invisible entry points that respond to exact triggers while keeping bookshelf doors securely closed. We suggest installing neodymium magnets rated for at least 25 pounds of holding force to prevent accidental opening. Touch latches activate with gentle pressure on a exact book spine or shelf section.
Electronic magnetic locks integrate with smart home systems for keypad or smartphone activation. We’ve tested magnetic mechanisms that remain completely silent during operation to preserve the element of surprise. Multiple magnetic contact points distribute closing force across the door width for better stability.
Weight Distribution Considerations for Large Collections
Strategic book placement prevents bookshelf doors from becoming too heavy on one side during operation. We calculate that most residential bookshelf doors should not exceed 150 pounds total weight to ensure smooth manual operation. Hollow sections behind false book spines reduce overall door weight while maintaining the appearance of a full library.
Counterweight systems help balance doors that exceed standard weight limits for comfortable opening. We position heavier reference books and decorative items on fixed shelving sections rather than the moving door portion. Rolling floor guides provide additional support for extra-wide bookshelf doors that span more than 4 feet across.
| Component | Weight Capacity | Installation Difficulty | Cost Range |
|---|---|---|---|
| Piano Hinges | 200+ lbs | Moderate | $50-150 |
| Magnetic Latches | 25-50 lbs hold | Easy | $20-80 |
| Electronic Locks | Varies | Advanced | $150-400 |
| Counterweight Systems | 300+ lbs | Advanced | $200-600 |
Hidden Pantry Entrances That Disguise Kitchen Storage
Kitchen pantry storage doesn’t have to be visible to be functional. We can create sophisticated hidden entrances that seamlessly blend with existing cabinetry while maximizing storage efficiency.
False Cabinet Front Installations
False cabinet fronts offer the most popular method for camouflaging pantry entrances in modern kitchens. We design these doors to look identical to surrounding cabinetry using matching hardware and finishes. Installation involves creating a door panel that maintains the visual flow of adjacent cabinets while concealing large pantries or smaller utility closets behind it.
These installations work particularly well in contemporary kitchen designs where clean lines matter most. We recommend using the same wood grain patterns and handle styles as existing cabinetry to achieve seamless integration. The result creates an uninterrupted appearance that keeps storage areas completely out of sight while maintaining easy access to pantry items.
Pull-Out Spice Rack Door Designs
Pull-out spice racks integrated directly into cabinet doors maximize vertical storage space within pantry entrances. We construct these systems as modular shelving units or slide-out trays specifically designed for narrow items like spice containers and small condiments. The design utilizes door interior space that would otherwise remain unused.
These rack systems allow for easy organization and quick access to cooking essentials while keeping them hidden from view. We typically install multiple tiers of adjustable shelving that can accommodate various bottle and container sizes. The pull-out mechanism ensures that items in the back remain easily accessible without having to reach around front containers.
Sliding Panel Kitchen Islands
Sliding panels within kitchen islands conceal additional storage compartments and utility spaces beneath or adjacent to the main structure. We integrate these mechanisms with countertops and decorative finishes to maintain cohesive kitchen aesthetics. The panels can hide shelving units, small appliances, or even access points to walk-in pantries.
These designs save valuable floor space while reducing visual clutter in open kitchen layouts. We recommend installing smooth-operating sliding mechanisms that allow flexible use of the island for both food preparation and hidden storage access. The sliding action provides easy entry to concealed areas without requiring swing clearance like traditional doors.
Basement Access Solutions That Blend With Your Decor
Creating basement access answers that seamlessly integrate with your existing décor maintains your home’s aesthetic while providing essential functionality.
Under-Stair Storage Door Camouflage
Staircase access doors maximize underutilized space by incorporating hidden storage answers beneath your stairs. We recommend designing doors that blend with the staircase’s natural lines and materials to create a cohesive look.
Custom panel matching ensures your storage door mirrors the staircase’s existing trim work and wood grain patterns. Professional installation allows for seamless integration with existing baseboards and wall treatments.
Hardware selection plays a crucial role in maintaining the camouflage effect of your under-stair storage solution. Touch latches eliminate visible handles while soft-close hinges prevent slamming sounds that might reveal the hidden compartment.
Interior organization within these spaces benefits from adjustable shelving systems and built-in drawers. We suggest incorporating LED strip lighting to illuminate the storage area without requiring additional electrical work.
Hardwood Floor Trap Door Systems
Concealed access points in hardwood floors provide hidden basement entry while maintaining your flooring’s seamless appearance. These systems match surrounding flooring materials to ensure complete integration with your existing décor.
Installation considerations require professional expertise to maintain structural integrity and proper weight distribution. Gas-assisted lifting mechanisms make heavy hardwood trap doors easier to operate safely.
Safety features include soft-close mechanisms that prevent sudden slamming and finger guard systems for family protection. We recommend spring-loaded safety catches that hold doors open during use.
Maintenance requirements for hardwood trap door systems involve regular hinge lubrication and periodic refinishing to match floor wear patterns. Proper sealing prevents moisture infiltration that could damage surrounding flooring.
Wine Cellar Entrance Concealment
Wine cellar doors disguise themselves as bookcases, mirrors, or decorative wall panels to protect valuable collections while maintaining room aesthetics. These concealed entrances preserve your wine cellar’s security and temperature control.
Temperature regulation requires proper insulation around hidden wine cellar entrances to maintain optimal storage conditions. Weatherstripping seals prevent climate fluctuations that could damage your collection.
Security integration combines traditional locking mechanisms with modern smart home technology for enhanced protection. Biometric locks and smartphone controls offer convenient access while maintaining discretion.
Design versatility allows wine cellar entrances to complement any décor style from traditional libraries to modern minimalist spaces. Custom fabrication ensures perfect proportions and material matching for your exact interior design.
Bathroom Mirror Doors for Medicine Cabinet Alternatives
Bathrooms present unique opportunities for hidden storage that doesn’t compromise style or functionality. We’ll explore mirror door answers that conceal storage while maintaining the clean, modern aesthetic today’s homeowners desire.
Two-Way Mirror Installation Techniques
Two-way mirrors create sophisticated hidden compartments that appear completely opaque from the outside. We position bright LED lighting inside the storage compartment while maintaining dimmer ambient lighting in the bathroom to achieve the one-way effect. This lighting contrast ensures the mirror remains transparent from inside the storage area while hiding contents from external view.
Professional installation requires precise electrical planning to power the internal lighting system effectively. We recommend consulting with both electrical contractors and mirror specialists to ensure proper functionality. The key to successful two-way mirror installation lies in creating the right lighting differential between the concealed compartment and the bathroom space.
Modern two-way mirror systems often integrate with smart home lighting controls for optimal performance. We can program these systems to automatically adjust brightness levels based on time of day or bathroom usage patterns.
Behind-the-Mirror Storage Compartments
Behind-the-mirror storage maximizes vertical space by attaching shallow shelving units directly behind wall-mounted mirrors. We design these compartments to hold daily essentials like toiletries, medications, and grooming supplies without creating visual bulk. The mirror serves as both a functional surface and an access door to the hidden storage.
Custom-built units offer the most flexibility for odd-shaped spaces or exact storage needs. We often recommend depths between 4-6 inches to accommodate standard bathroom products while maintaining structural integrity. Ready-made units provide cost-effective answers for standard wall cavities and come in various sizes to fit different bathroom layouts.
Installation methods vary depending on whether you’re working with existing walls or new construction. We suggest recessed installations for seamless integration, though surface-mounted options work well for renovation projects where wall modifications aren’t feasible.
Pivot Hinge Mirror Mechanisms
Pivot hinge systems allow large mirrors to rotate smoothly while supporting substantial weight without sagging or misalignment. We engineer these mechanisms to handle mirrors ranging from standard medicine cabinet sizes to full-wall installations. Quality pivot hinges distribute weight evenly across multiple contact points for enhanced stability and longevity.
Professional-grade pivot hinges come in various finishes including brushed nickel, oil-rubbed bronze, and chrome to match existing bathroom fixtures. We recommend heavy-duty options for mirrors exceeding 24 inches in any dimension. These systems can be installed within wall cavities for recessed applications or mounted on surface-mounted mirrors for easier retrofitting.
Smooth operation depends on proper alignment during installation and regular maintenance of the pivot points. We suggest applying lubricant to pivot mechanisms annually to ensure continued smooth function and prevent wear over time.
Fireplace Mantel Doors for Cozy Room Transitions
Fireplaces naturally serve as focal points in our living spaces, making them perfect locations for concealing hidden passages that blend seamlessly with traditional décor. We can transform these architectural features into sophisticated secret entrances using innovative materials and mechanisms.
Stone Veneer Rotating Panels
Stone veneer rotating panels create stunning visual effects while concealing doorways behind fireplace surrounds. We install these panels using specialized rotation mechanisms that can be activated through piano note sequences or discrete wall mounted levers. Professional installation ensures the stone veneer maintains its authentic appearance while supporting the mechanical components needed for smooth operation.
Durability becomes a key factor when selecting stone veneer materials for rotating door applications. Natural stone options like limestone and slate provide excellent weight distribution across the rotation axis. We recommend consulting with structural engineers to verify that floor joists can support the additional weight of rotating stone panels.
Brick Pattern Hidden Hinges
Brick pattern installations allow us to integrate hidden hinges directly into mortar lines without compromising the wall’s structural integrity. Traditional brickwork serves as camouflage for heavy duty pivot mechanisms that support full sized doorways. Concealed hinge systems can be positioned vertically along brick courses to distribute weight evenly across multiple mounting points.
Custom fabrication ensures that hinge plates match the exact color and texture of surrounding mortar joints. We position these mechanisms within standard brick dimensions to maintain authentic proportions throughout the installation. Professional masonry work guarantees that hidden hinges remain completely invisible when doors are in closed positions.
Mantelpiece Lever Activation Systems
Mantelpiece elements like fire pokers and decorative implements can serve as activation triggers for concealed door mechanisms. We integrate mechanical linkage systems that respond to exact movements of fireplace tools or ornamental features. Electronic activation systems offer more sophisticated control options through smartphone integration or preset sequence recognition.
Reliability testing ensures that activation mechanisms function consistently without interfering with normal fireplace operations. Professional electricians can install low voltage wiring systems that power electronic locks and sensors while maintaining fire safety compliance. We recommend backup manual override options for electronic systems to ensure access during power outages.
Wall Art Doors That Double as Functional Decor
Artistic hidden doors transform ordinary walls into stunning focal points while concealing secret passages. These innovative answers blend artwork with functionality, creating seamless transitions between rooms without compromising your home’s aesthetic appeal.
Canvas Painting Swing-Away Panels
Canvas painting swing-away panels offer the perfect solution for homeowners who want personalized hidden entrances. We recommend mounting large-scale paintings or prints directly onto specialized hinge systems that allow the entire artwork to swing open like a traditional door. This method works exceptionally well because you can customize the artwork to match your existing décor perfectly.
Modern hinge systems designed for canvas panels support substantial weight while maintaining smooth operation. The installation process requires precise measurements to ensure the artwork hangs flush against the wall when closed. Professional installers often suggest using heavy-duty piano hinges or specialized door hardware designed specifically for artwork applications.
Customization options include oil paintings, digital prints, or mixed media pieces that complement your interior design style. The artwork should be large enough to completely cover the doorway while appearing naturally proportioned for the wall space. We’ve found that abstract or industry paintings work particularly well for this application since they don’t draw attention to exact focal points that might reveal the door’s edges.
Gallery Wall False Door Integration
Gallery wall false door integration creates sophisticated hidden entrances using multiple framed pieces arranged strategically. This approach works by covering the entire door surface with a curated collection of artwork, photographs, or prints that mask the door’s edges and hardware completely. The key to success lies in selecting frames and artwork that create visual continuity across the door surface.
Strategic placement of frames helps disguise seams and movement points that might otherwise reveal the hidden entrance. We recommend using frames of varying sizes arranged in a pattern that naturally draws the eye away from door edges. The gallery wall should extend slightly beyond the door frame onto the surrounding wall to create a seamless transition.
Professional installation ensures that the door remains flush with the wall surface when closed. The artwork arrangement must account for door swing clearance and hinge placement. Many homeowners choose to include a few genuine wall-mounted pieces adjacent to the door to enhance the illusion of a permanent gallery display.
Picture Frame Cluster Concealment
Picture frame cluster concealment utilizes dense arrangements of framed artwork to obscure doorways through visual complexity. This technique involves overlapping frames and varied sizes to create a busy visual pattern that camouflages the underlying door structure. The overlapping arrangement helps break up straight lines that might reveal door edges to casual observers.
Dense clustering works particularly well with doors designed to swing inward or slide open since the movement doesn’t disrupt the outer frame arrangement. We suggest using a mix of photograph sizes, art prints, and decorative frames to create visual interest while maintaining concealment. The cluster should appear deliberately artistic rather than randomly placed.
Installation requires careful planning to ensure frames don’t interfere with door operation while maintaining the concealment effect. The cluster arrangement should flow naturally with your room’s décor style, whether contemporary, traditional, or eclectic. Many homeowners incorporate family photos, travel pictures, and artwork collections to create personalized hidden entrances that tell their story while serving a functional purpose.
Sliding Barn Door Variations for Modern Hidden Spaces
Sliding barn doors offer exceptional versatility for creating sophisticated hidden entrances that complement contemporary home design. These adaptable answers provide smooth operation while maintaining the sleek aesthetics that modern homeowners desire.
Industrial Track System Modifications
Industrial track systems transform traditional barn door hardware into cutting edge concealment mechanisms. Metal tracks and rollers deliver remarkably smooth movement while creating a minimalist aesthetic that blends seamlessly with modern interiors. We recommend using powder coated steel tracks that resist wear and maintain their appearance over time.
Professional grade roller assemblies ensure quiet operation, which is essential for maintaining the secretive nature of hidden doors. Heavy duty bearing systems support substantial door weights while providing decades of reliable service. These modifications work particularly well in loft style homes and contemporary spaces where exposed hardware becomes part of the design element.
Weathered Wood Aesthetic Options
Weathered wood finishes add rustic charm while maintaining the sophisticated functionality of modern sliding systems. Distressed surfaces create visual interest and help the door blend naturally with existing room decor. We’ve found that hand scraped textures and wire brushed patterns provide the most authentic weathered appearance.
Reclaimed barn wood offers genuine character with natural aging patterns that can’t be replicated through artificial means. Gray wash and whitewash treatments soften the rustic elements, making them suitable for transitional design schemes. These finishes work exceptionally well when paired with industrial hardware, creating an appealing contrast between old and new design elements.
Double Wide Sliding Configurations
Double wide sliding doors create impressive entrances to larger hidden spaces while maintaining proportional balance in room design. These configurations use two panels that slide in opposite directions, revealing wider openings than single door systems can accommodate. We typically recommend this approach for concealing home theaters, wine cellars, or expansive storage areas.
Synchronized sliding mechanisms ensure both panels move smoothly and align perfectly when closed. Adjustable track systems accommodate minor settling or alignment issues that may develop over time. Glass panel inserts can be incorporated into double wide designs, allowing natural light to flow between spaces while maintaining the hidden door concept.
Murphy Door Systems for Space-Saving Solutions
Murphy Door systems revolutionize hidden storage by transforming ordinary walls into functional secret passages. These innovative answers maximize every square foot while maintaining your home’s aesthetic appeal.
Fold-Down Table Door Combinations
Fold-down table door combinations merge dining functionality with hidden access in one seamless design. We recommend installing these systems in breakfast nooks or home offices where space comes at a premium. The table surface folds against the wall when not in use, revealing the concealed doorway behind it.
Modern mechanisms support up to 300 pounds according to Murphy Door specifications, ensuring durability for daily use. Spring-loaded hinges assist with lifting and lowering operations, making these systems accessible for all family members. Professional installation ensures proper weight distribution and smooth operation throughout the door’s lifespan.
Custom finishes match your existing décor, from rustic farmhouse styles to sleek contemporary designs. We suggest incorporating soft-close mechanisms to prevent slamming and maintain the system’s longevity. These combinations work exceptionally well in studio apartments or multipurpose rooms where every piece of furniture must serve multiple functions.
Bed Frame Hidden Door Integration
Bed frame hidden door integration creates unexpected storage or passage opportunities within bedroom furniture. Headboard designs often feature swing-out panels that reveal additional closet space or secret rooms behind sleeping areas. We’ve seen these systems work particularly well in master bedrooms where homeowners desire private office spaces or panic rooms.
Platform bed frames offer sliding panel options that glide horizontally to expose hidden compartments underneath. These systems use heavy-duty drawer slides rated for continuous use and substantial weight loads. Murphy Door’s patented hinge system distributes weight evenly, eliminating structural concerns about bed stability.
Footboard installations provide another creative approach, with panels that pivot outward to reveal storage or passages. We recommend incorporating LED lighting strips to illuminate hidden areas automatically when doors open. Remote control activation adds convenience, allowing access without leaving the comfort of your bed.
Desk Setup Concealment Methods
Desk setup concealment methods transform home offices into invisible workspaces when productivity time ends. Built-in bookshelf desks fold completely into surrounding cabinetry, maintaining clean room aesthetics during non-working hours. We particularly favor designs that integrate computer cable management systems within the hidden framework.
Murphy Door offers over 20,000 design variations that can accommodate custom desk configurations and storage needs. Hydraulic lift mechanisms support heavy computer equipment and multiple monitors while ensuring smooth operation. These systems often include built-in charging stations and cord management answers that remain accessible even when desks fold away.
Wall-mounted secretary desk combinations provide compact answers for smaller spaces, folding flat against walls to create barely noticeable profiles. We suggest adding interior lighting that activates automatically when desks deploy, creating functional workspace illumination. Soft-close dampers prevent aggressive closure and protect electronic equipment from jarring impacts during storage transitions.
Outdoor Hidden Door Ideas for Gardens and Patios
Taking hidden door concepts outdoors opens up exciting possibilities for creating mysterious garden pathways and secret outdoor retreats. We’ll explore several innovative approaches that blend seamlessly with natural landscapes while providing functional access to hidden areas.
Fence Panel Secret Gates
Sliding fence panels transform ordinary perimeter fencing into sophisticated hidden entrances that guests will never expect. These panels operate on track systems concealed within the fence structure, allowing entire sections to slide open and reveal hidden garden areas or pathways. We recommend installing powder-coated aluminum tracks for weather resistance and smooth operation year-round.
Hidden latch systems provide the most discreet activation method for fence panel doors, utilizing magnetic catches or spring-loaded mechanisms that blend into the fence design. These systems can be triggered by pressing exact fence boards or rotating decorative elements like post caps. Professional installation ensures proper alignment and weatherproofing to maintain functionality through seasonal changes.
Camouflaged hinge placement within fence post structures creates swing-out panels that appear as standard fencing until activated. Heavy-duty exterior hinges rated for outdoor use support substantial weight while remaining invisible from the street side. Weatherstripping around panel edges prevents water infiltration and maintains the illusion of solid fencing.
Garden Shed Camouflage Doors
Natural material matching allows shed doors to disappear into their surroundings by using identical siding, roofing, and trim materials as nearby structures. We achieve this effect by extending the shed’s exterior finish across the door surface, creating visual continuity that tricks the eye. Cedar shake siding works particularly well for this application due to its irregular patterns that naturally conceal door edges.
Living wall integration transforms shed doors into vertical gardens using modular planting systems or trellis frameworks covered with climbing plants. Ivy, clematis, and climbing roses provide excellent coverage while maintaining door functionality through carefully planned growing patterns. This approach requires proper moisture barriers behind the plantings to protect the door structure.
Stone veneer applications create the illusion of solid masonry walls where shed doors actually exist, using lightweight cultured stone products that won’t compromise door operation. These installations require reinforced door frames and professional-grade adhesive systems to ensure long-term durability. Color matching with existing stonework maintains the camouflage effect.
Industry Feature Door Integration
Rock formation doors blend hidden entrances into natural or constructed stone features like retaining walls, garden borders, or decorative boulders. These installations use pivot mechanisms concealed within the stone structure, allowing sections to rotate open while maintaining the appearance of solid rock. Proper drainage around pivot points prevents water damage and ensures smooth operation.
Trellis concealment systems use climbing plant supports to mask doorways within garden structures, creating living camouflage that changes with seasonal growth. Lattice panels covered with fast-growing vines like morning glory or sweet pea provide quick coverage, while perennial climbers offer long-term concealment. Strategic pruning maintains door access while preserving the hidden effect.
Water feature integration incorporates hidden doors into fountain walls, pond edges, or waterfall structures, using the visual distraction of moving water to conceal entrance points. These installations require waterproof sealing systems and corrosion-resistant hardware rated for constant moisture exposure. Pump access panels can double as hidden door mechanisms for multi-functional design.
DIY Hidden Door Projects for Budget-Conscious Homeowners
Creating your own hidden door doesn’t require professional expertise or expensive materials. We’ll guide you through the essential components and planning steps needed to build functional concealed entrances on any budget.
Basic Hinge and Hardware Requirements
Pivoting hinges form the foundation of any successful hidden door project. These specialized mechanisms create smooth swing motion without exposing visible hardware that would compromise your door’s concealment. The Tambee pivoting hinge stands out as a reliable choice for DIY installations, offering the precision needed for seamless operation.
Spring mechanisms work alongside pivot systems to ensure effortless door movement. We recommend pairing these components with pin sockets to create a balanced opening system that won’t strain your door frame over time. This combination prevents the heavy lifting that often discourages family members from using hidden passages.
Eyelets and handles require creative disguising to maintain your door’s secret appearance. Transform these functional elements into decorative book spines on bookshelf doors or integrate them as subtle wall textures on panel installations. Consider magnetic catches that eliminate protruding handles entirely while providing secure closure.
Measurement and Planning Essentials
Clearance calculations prevent the most common installation headaches we encounter in DIY projects. Measure both overhead space and side clearance carefully, allowing at least 2 inches beyond your door’s swing radius to accommodate baseboards and adjacent fixtures. This extra space ensures smooth operation even when carpet or flooring changes over time.
Rough opening measurements demand precision to avoid costly material waste and installation delays. We always recommend measuring three times at different heights and widths, as older homes often have settling that creates irregular openings. Record the smallest measurement as your working dimension to guarantee proper fit.
Baseboard installation requires 45-degree miter cuts for professional-looking transitions around your hidden door frame. Plan these cuts during your initial measurement phase, marking where existing baseboards will need modification. This preparation prevents last-minute trips to the hardware store and ensures clean lines that don’t draw attention to your concealed entrance.
Common Mistakes to Avoid During Installation
Incorrect hinge placement creates operational problems that compromise your door’s functionality and secrecy. Avoid positioning hinges on adjacent walls where they’ll interfere with furniture or foot traffic. Place pivot points on the opposite side from natural walking paths to ensure your hidden door opens away from approaching visitors.
Insufficient clearance planning leads to doors that bind against walls, floors, or ceiling fixtures. We’ve seen countless projects where homeowners forget to account for door thickness when calculating swing paths. Always add your door’s full thickness plus an additional half-inch buffer to your clearance measurements.
Inaccurate measurements result in gaps, binding, and wasted materials that inflate project costs significantly. Double-check all dimensions before cutting expensive materials like hardwood or specialty hardware. Consider creating cardboard templates for complex cuts, especially when working with bookshelf doors that require precise shelf spacing to maintain their disguise.
Conclusion
Hidden doors represent more than just clever design tricks—they’re practical answers that maximize our living spaces while adding genuine value to our homes. Whether we’re installing a sophisticated bookshelf entrance or tackling a weekend DIY project we’re creating functional art that serves our daily needs.
The beauty of hidden doors lies in their versatility. From kitchen pantries to outdoor gardens we can customize these features to match our exact lifestyle and aesthetic preferences. With proper planning and the right hardware even complex installations become achievable projects.
We’ve covered everything from professional-grade Murphy Door systems to budget-friendly DIY answers proving that hidden doors aren’t just for luxury homes. They’re accessible upgrades that transform ordinary spaces into extraordinary experiences while providing the storage and functionality we need.
Ready to add some mystery to your home? Start with one simple hidden door project and discover how these clever answers can revolutionize your living space.
Frequently Asked Questions
What are hidden doors and why are they popular in modern homes?
Hidden doors are concealed entrances that blend seamlessly into existing décor while providing functional storage solutions. They’re popular because they maximize storage space, add unique design elements, increase property value, and create an intriguing “wow factor” that transforms ordinary rooms into conversation pieces.
How do bookshelf hidden doors work?
Bookshelf hidden doors use heavy-duty piano hinges for structural support and magnetic latch mechanisms for seamless operation. The bookshelf maintains its primary function while concealing a secret passage. Professional installation ensures proper weight distribution and smooth operation of these functional storage solutions.
What hardware is needed for hidden door installation?
Essential hardware includes heavy-duty piano hinges, magnetic latches with neodymium magnets, touch latches for easy access, and counterweight systems for heavier doors. Electronic locks can integrate with smart home systems for added convenience and security.
Can hidden doors be installed in kitchens?
Yes, kitchen hidden doors include false cabinet fronts that match surrounding cabinetry, pull-out spice rack designs, and sliding panel kitchen islands. These solutions maximize storage while maintaining cohesive kitchen aesthetics and saving valuable floor space.
What are the best locations for hidden doors in a home?
Popular locations include basements (under-stair storage, hardwood trap doors), bathrooms (mirror doors), fireplaces (mantel doors with rotating panels), and living areas (bookshelf doors, artistic wall panels). Each location offers unique functional and aesthetic benefits.
Are hidden doors suitable for outdoor spaces?
Yes, outdoor hidden doors include sliding fence panels, camouflaged shed doors, rock formation doors, and trellis concealment systems. These require weatherproofing and professional installation to maintain functionality in outdoor environments while blending with natural surroundings.
Can I install hidden doors myself?
DIY installation is possible with proper planning, essential components like pivoting hinges and spring mechanisms, and careful measurements. However, complex installations involving structural changes or electronic systems typically require professional expertise for safety and optimal functionality.
How much do hidden doors typically cost?
Costs vary widely based on complexity, materials, and installation method. DIY projects can be budget-friendly, while professional installations with premium materials and electronic features cost significantly more. The investment often increases property value and functionality.
What maintenance do hidden doors require?
Regular maintenance includes lubricating hinges, checking magnetic latches, ensuring proper alignment, and inspecting weight distribution systems. Professional-grade finishes require periodic care, and electronic components may need battery replacement or system updates for optimal performance.
Do hidden doors affect home security?
Hidden doors can enhance security when properly installed with quality locks and smart home integration. Electronic locks, magnetic mechanisms, and concealed entrances provide additional security layers while maintaining the aesthetic appeal of your home’s design.







