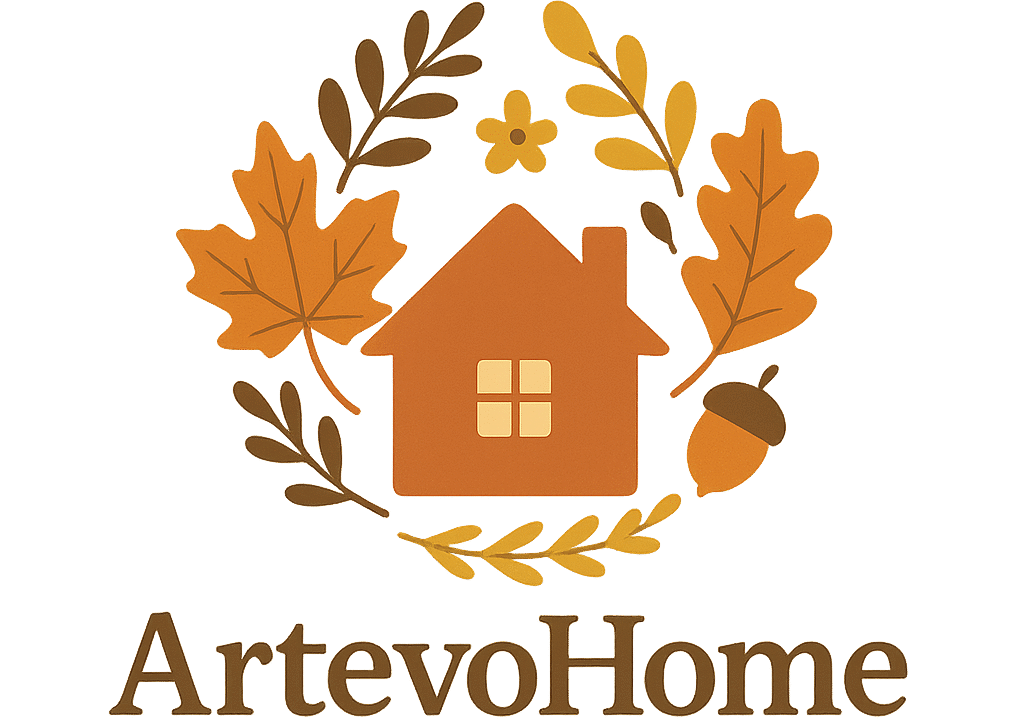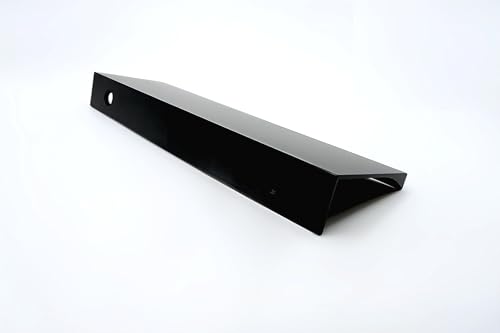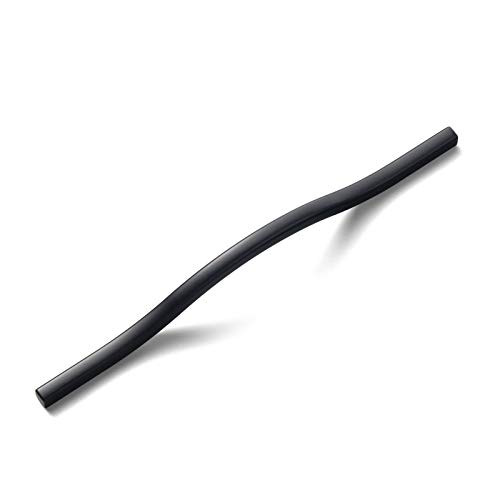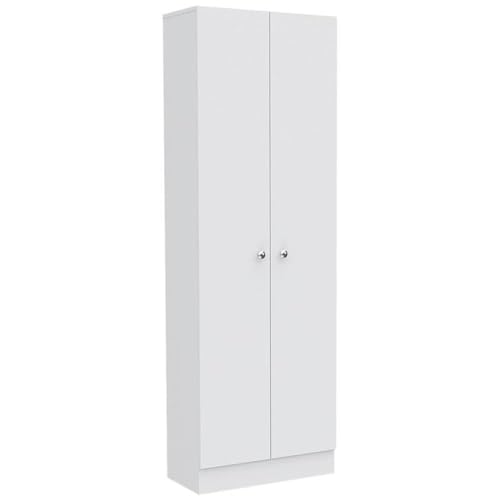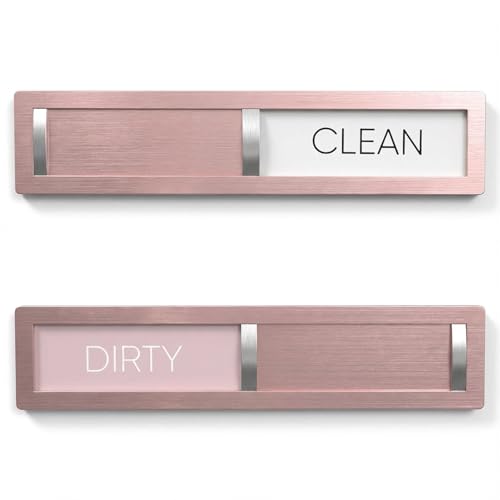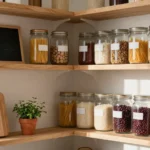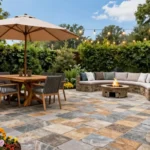We’ve all walked into a kitchen that made us stop and stare – sleek lines, brilliant functionality, and that unmistakable modern aesthetic that screams sophistication. Today’s kitchen design trends are revolutionizing how we think about the heart of our homes, blending cutting-edge technology with stunning visual appeal.
Modern kitchens aren’t just about looking good – they’re about creating spaces that work as hard as we do. From minimalist cabinetry and smart storage answers to bold color palettes and innovative materials, today’s design possibilities are endless. We’re seeing homeowners embrace everything from dramatic black fixtures to warm wood accents that add personality without sacrificing that clean, contemporary feel.
Whether you’re planning a complete renovation or simply looking to refresh your current space, modern kitchen design offers incredible opportunities to transform your cooking area into something truly spectacular. Let’s explore the hottest trends and timeless principles that’ll help you create a kitchen that’s both beautiful and brilliantly functional.
Open Concept Kitchen Layouts That Maximize Space and Flow
We’ve discovered that removing walls between kitchens and living areas creates an immediate sense of spaciousness that transforms how families interact daily. Open concept designs eliminate visual barriers and allow natural light to flow freely throughout multiple zones, making even compact homes feel significantly larger.
Kitchen islands serve as natural transition points between cooking and living spaces while providing essential storage and prep areas. We recommend positioning islands at least 42 inches from surrounding cabinets to ensure comfortable traffic flow. Peninsula layouts work exceptionally well in narrower spaces, offering similar benefits without requiring a full island footprint.
Strategic sight lines connect different functional areas without creating cramped corridors or awkward dead spaces. We position cooking zones where hosts can easily engage with guests while preparing meals, typically facing toward main living areas. This arrangement keeps families connected during daily routines and makes entertaining feel effortless.
Consistent flooring materials throughout open spaces create visual continuity that makes rooms appear larger than their actual square footage. We often select wide plank hardwood or large format tiles that span from kitchen through adjacent rooms. Material consistency eliminates visual breaks that can make spaces feel chopped up or disjointed.
Ceiling treatments define separate zones within open layouts without adding physical barriers that block light or movement. We use coffered ceilings over kitchen areas, exposed beams in living spaces, or subtle changes in ceiling height to create distinction. These architectural elements provide definition while maintaining the open feel homeowners desire.
Lighting layers establish different moods for various activities throughout connected spaces. We combine pendant lights over islands, recessed lighting for general illumination, and accent lighting to highlight architectural features. This approach allows families to adjust ambiance for cooking, dining, or relaxing without harsh transitions between areas.
Sleek Cabinet Designs for a Minimalist Modern Look
Minimalist cabinet designs create the foundation for contemporary kitchens that prioritize clean aesthetics and uncluttered spaces. These streamlined approaches transform kitchens into sophisticated environments where functionality meets visual simplicity.
Handle-Free Cabinet Options
Touch to Open Technology revolutionizes how we interact with kitchen storage by eliminating visible hardware entirely. Gentle pressure activates these innovative mechanisms, allowing cabinets to open smoothly while maintaining perfectly flush surfaces throughout your kitchen design.
Hidden Handle Integration conceals hardware within the cabinet frame itself, creating continuous lines that enhance the minimalist aesthetic. These designs incorporate recessed grips or push-to-open systems that preserve the sleek appearance while ensuring practical daily use.
Seamless Cabinetry Panels extend the handle-free concept to include appliances and storage answers that blend invisibly into the overall design. Built-in refrigerators, dishwashers, and pantry units disappear behind matching cabinet faces, contributing to the streamlined modern look.
Two-Tone Cabinet Color Schemes
Contrasting Upper and Lower Cabinets establish visual hierarchy by using different colors for different cabinet sections. Popular combinations include white upper cabinets paired with navy blue or charcoal lower units, creating depth while maintaining the modern aesthetic.
Neutral and Bold Color Pairings add personality to minimalist designs without overwhelming the space. Warm grays combined with deep forest greens or soft whites accented with matte black create sophisticated contrasts that feel both contemporary and timeless.
Island Accent Treatments use the kitchen island as a focal point by applying a different color or finish than the perimeter cabinets. This approach creates visual interest while maintaining the clean lines essential to modern minimalist design.
High-Gloss and Matte Finish Combinations
Reflective Surface Mixing combines high-gloss finishes that bounce light around the space with matte surfaces that absorb it. This interplay creates ever-changing visual texture while maintaining the sophisticated simplicity that defines modern kitchen design.
Strategic Finish Placement positions high-gloss finishes on upper cabinets to reflect natural light downward, while matte finishes on lower cabinets reduce fingerprints and maintenance concerns. These combinations enhance both the aesthetic appeal and practical functionality of your kitchen.
Textural Contrast Creation emerges when smooth, reflective surfaces meet soft, non-reflective ones, adding depth and visual interest to otherwise minimal designs. This finishing strategy prevents monotony while preserving the clean, uncluttered appearance that makes modern kitchens so appealing.
Smart Kitchen Technology Integration Ideas
Technology seamlessly transforms modern kitchens into connected, efficient spaces that respond to our daily needs. We’re witnessing a revolution where smart systems enhance both functionality and convenience in 2025’s kitchen designs.
Voice-Controlled Appliances and Systems
Voice-controlled refrigerators lead the smart appliance revolution by allowing us to check inventory, adjust temperatures, and create shopping lists without lifting a finger. Amazon Alexa and Google Assistant integration enables hands-free operation across multiple kitchen systems, making cooking more accessible for everyone.
Smart ovens respond to voice commands for preheating, timer setting, and temperature adjustments while we’re preparing other ingredients. Coffee makers can start brewing our morning cup before we even enter the kitchen, activated through customized voice routines.
Lighting systems connect to voice assistants, letting us adjust brightness and color temperature while our hands are busy with food preparation. These connected systems create personalized routines that adapt to our cooking schedules and preferences throughout the day.
Hidden Charging Stations and Tech Storage
USB ports strategically placed within drawers keep our devices powered while maintaining clean countertop surfaces. We can install these charging answers in kitchen islands, cabinet interiors, and dedicated tech zones for maximum convenience.
Wireless charging pads embedded directly into countertops eliminate the need for visible cords and charging blocks. These sleek answers work with smartphones and tablets, keeping essential devices within reach during meal preparation.
Tech cubbies designed specifically for tablets and smartphones provide secure storage while maintaining quick access to recipes and cooking apps. Built-in cable management systems route power connections through cabinet backs, preserving the minimalist aesthetic modern kitchens demand.
Smart Lighting Answers
Motion-activated under-cabinet lighting automatically illuminates work surfaces when we approach prep areas, improving both safety and efficiency. These sensors can be programmed to different sensitivity levels and timing preferences.
Programmable task lighting adapts to exact cooking activities, providing bright illumination for detailed work and softer light for casual dining. Smartphone control allows us to adjust lighting zones independently, creating the perfect ambiance for any kitchen activity.
Mood-setting ambient lights integrate with other smart home devices to coordinate lighting throughout connected living spaces. Color temperature adjustments help transition from energizing morning light to relaxing evening tones, supporting our natural circadian rhythms while we cook and entertain.
Contemporary Color Palettes That Define Modern Kitchens
Color choices in modern kitchens extend far beyond traditional whites and grays. We’re seeing innovative approaches that create sophisticated spaces through strategic color application.
Monochromatic Schemes with Bold Accents
Monochromatic color palettes create cohesive kitchen environments while bold accents add visual interest and personality. We can achieve this sophisticated look by using a single base color throughout the space and introducing contrasting elements through hardware and fixtures.
White kitchens benefit significantly from metallic accent integration. Brass fixtures, copper pendant lights, and bronze cabinet hardware transform an all-white space into a ever-changing design statement. These warm metallic tones create depth and prevent the monochromatic scheme from appearing flat or sterile.
Color drenching takes monochromatic design to the next level. This approach involves painting cabinets, walls, and even countertops in the same vibrant hue, creating an immersive color experience. Navy blue kitchens with matching cabinetry and backsplashes exemplify this trend perfectly.
Strategic accent placement maximizes visual impact without overwhelming the space. We recommend limiting bold accents to 10-15% of the overall design elements. Bar stools, artwork, or a single accent wall can provide the perfect pop of color against a monochromatic backdrop.
Warm Neutrals Paired with Natural Elements
Warm neutral color schemes create inviting kitchen atmospheres when combined with organic materials and textures. We’re observing increased demand for beige, taupe, and mushroom tones that serve as sophisticated alternatives to stark whites.
Brown kitchens are gaining popularity as primary color choices. These rich, earthy tones provide warmth while maintaining modern sophistication. Medium and dark wood cabinet finishes complement brown color schemes beautifully, creating layered visual interest.
Natural wood elements balance warm neutral palettes effectively. Walnut floating shelves, oak countertop edges, or reclaimed wood accent walls introduce organic textures that soften painted surfaces. These natural materials prevent neutral kitchens from appearing too clinical or cold.
Stone integration enhances the natural element approach. Marble countertops with warm veining or textured stone backsplashes complement beige and taupe color schemes. These materials add tactile interest while maintaining the sophisticated neutral foundation.
Layered textures within neutral palettes create visual depth. We recommend combining matte cabinet finishes with glossy backsplash tiles or pairing smooth countertops with textured wall treatments. This approach adds dimension without introducing competing colors.
Statement Backsplash Designs for Visual Impact
Modern kitchen backsplashes have evolved beyond mere protection, becoming dramatic focal points that define our entire space. Today’s designers are embracing bold choices that transform cooking areas into stunning visual experiences.
Large Format Tile and Slab Options
Large format tiles and slabs create seamless surfaces that minimize grout lines for a cleaner, contemporary appearance. We’re seeing homeowners choose oversized porcelain slabs measuring 48×108 inches to achieve uninterrupted visual flow across entire wall surfaces. These substantial pieces make maintenance significantly easier while delivering that coveted modern aesthetic.
Marble look porcelain slabs offer luxury appeal without the upkeep requirements of natural stone. Concrete effect large format tiles provide industrial sophistication that pairs perfectly with stainless steel appliances and exposed structural elements. Natural stone slabs like quartzite create stunning veining patterns that serve as artistic backdrops for cooking spaces.
Book matched slab installations create mirror image patterns that add architectural drama to kitchen walls. We recommend considering the weight requirements and professional installation needs when selecting these impressive large format options.
Geometric Patterns and Textured Materials
Chevron patterns inject ever-changing movement into kitchen backsplashes while maintaining sophisticated appeal. Herringbone layouts using subway tiles create timeless geometric interest that complements both traditional and contemporary design schemes. Hexagonal tiles arranged in honeycomb patterns add organic geometry that softens harder kitchen elements.
Ribbed wood panels introduce natural texture that creates depth and warmth behind cooking areas. Fluted glass backsplashes diffuse light beautifully while adding vertical linear interest to horizontal counter lines. Embossed metal tiles provide tactile surfaces that catch light at different angles throughout the day.
Three dimensional tiles create sculptural wall treatments that transform flat surfaces into architectural features. We’re particularly drawn to wave pattern ceramics and raised geometric tiles that cast subtle shadows for added visual complexity.
Metallic and Reflective Surface Treatments
Brass backsplashes bring warmth and luxury while reflecting natural light to brighten cooking spaces. Copper sheets develop beautiful patina over time, creating living surfaces that evolve with our kitchens. Stainless steel remains popular for its professional kitchen aesthetic and practical maintenance benefits.
Mirror finish tiles amplify available light while making compact kitchens feel more spacious and open. Glossy ceramic tiles in deep colors create jewel like surfaces that serve as stunning backdrops for white cabinetry. Metallic mosaic tiles combine multiple finishes for complex light reflection patterns.
Brushed metal finishes offer sophistication without showing fingerprints as readily as polished surfaces. We recommend pairing metallic backsplashes with coordinating hardware finishes to create cohesive design schemes that feel intentional rather than accidental.
Modern Kitchen Island Concepts for Function and Style
Kitchen islands serve as the centerpiece of modern design, offering both stunning visual appeal and essential functionality. We’re seeing homeowners embrace innovative island concepts that maximize efficiency while creating beautiful focal points.
Waterfall Edge Countertop Designs
Material versatility defines waterfall countertops, with quartz, marble, granite, and butcher block each delivering distinct aesthetic qualities. Quartz offers durability with consistent patterns, while marble provides luxurious veining that creates natural artwork. Granite brings bold character through unique mineral formations, and butcher block introduces organic warmth that complements contemporary spaces.
Seamless visual flow emerges when countertop material extends continuously from horizontal surface to floor level. This uninterrupted line eliminates visual breaks and creates sophisticated elegance that enhances modern kitchen designs. We find this technique particularly effective in open concept layouts where the island serves as a transitional element.
Dramatic sophistication results from pairing waterfall edges with minimalist cabinetry and sleek appliances. The vertical surface becomes a statement feature that draws attention while maintaining clean lines. Bold materials like book matched marble or striking quartz patterns can transform the island into sculptural art that anchors the entire space.
Multi-Level Island Configurations
Tiered functionality allows us to create distinct zones within a single island structure. Cooking stations can occupy lower levels for comfortable food preparation, while elevated sections serve as breakfast bars or casual dining areas. This height variation naturally separates messy cooking activities from clean eating spaces.
Visual depth develops through strategic level changes that break up large island expanses. Multiple heights prevent overwhelming proportions in spacious kitchens while adding architectural interest. We recommend contrasting materials or colors between levels to emphasize the design intention and create defined zones.
Zone definition becomes clearer when each level serves exact purposes. Prep areas benefit from standard counter height, while bar seating requires elevated surfaces for comfortable dining. Storage compartments can hide within different tiers, maintaining organization while supporting various kitchen activities.
Integrated Seating Answers
Built in breakfast bars eliminate the need for separate dining furniture while maximizing kitchen efficiency. These permanent seating areas can incorporate storage underneath, housing everything from linens to small appliances. We often design these features with waterfall edges that extend down to create leg room while maintaining visual continuity.
Space optimization occurs when seating becomes part of the island architecture rather than added furniture. Bench style seating can wrap around island corners, accommodating more people in compact areas. Hidden storage within seating structures keeps kitchen essentials organized while maintaining clean sight lines.
Comfort enhancement develops through careful attention to ergonomic details like proper knee clearance and footrest placement. Counter height seating requires 24 to 26 inch depths for comfortable dining, while bar height areas need 12 to 15 inches of overhang. We integrate these measurements seamlessly into the overall island design to ensure both beauty and functionality.
Industrial Elements That Add Modern Edge
Industrial design elements transform kitchens into sophisticated spaces that balance raw authenticity with refined functionality. These elements create stunning focal points while maintaining the clean aesthetic principles we’ve explored.
Exposed Steel and Metal Accents
Exposed steel beams and pillars bring an industrial feel to the kitchen by emphasizing the structural elements. We recommend incorporating these architectural features as both functional support and visual drama. Steel beams across the ceiling create natural sight lines that connect different kitchen zones while maintaining the open concept flow.
Metal accents such as stainless steel or copper finishes on appliances and fixtures enhance the modern aesthetic. Copper range hoods serve as striking centerpieces that complement the warm neutral palettes we discussed earlier. Stainless steel cabinet hardware, light fixtures, and faucets create cohesive metallic threads throughout the space. Brass accents on open shelving brackets and pendant lights add luxury touches that work beautifully with the geometric backsplash patterns.
Industrial pipe shelving systems offer both storage and style while supporting the minimalist cabinet designs. We suggest mixing different metal finishes strategically to create depth without overwhelming the clean lines.
Concrete Countertops and Surfaces
Concrete countertops provide a rugged yet sleek look, offering durability and a minimalist feel. These surfaces complement the handle free cabinet designs perfectly by maintaining uninterrupted horizontal lines. We’ve seen concrete countertops paired successfully with waterfall edge designs on kitchen islands, creating seamless transitions that rival traditional stone materials.
Concrete floors or walls can add industrial texture and visual interest to the space. Polished concrete floors work exceptionally well with the consistent flooring approach in open concept layouts. They reflect light beautifully, improving the smart lighting answers we covered while maintaining the sophisticated simplicity of modern design.
Concrete accent walls behind ranges or sinks create dramatic focal points that complement large format tile backsplashes. We recommend sealing concrete surfaces properly to ensure they integrate well with smart kitchen technology and remain functional for daily use.
Raw Wood and Reclaimed Materials
Raw wood accents, like wooden beams or untreated wood cabinets, add warmth and a natural touch to industrial spaces. These elements soften the harder industrial materials while maintaining authenticity. We suggest incorporating raw wood floating shelves that showcase the natural grain patterns, creating beautiful contrast against concrete or metal surfaces.
Reclaimed wood for countertops or flooring not only adds character but also supports sustainability. Barn wood kitchen islands serve as stunning centerpieces that ground the space with organic textures. Reclaimed wood backsplashes with ribbed or fluted treatments add the textured dimension that enhances modern kitchen aesthetics.
Wide plank reclaimed flooring creates visual continuity in open concept spaces while adding historical character. We recommend balancing these warmer wood tones with the cooler metal accents to achieve the sophisticated color drenching effects that define contemporary industrial kitchens.
Lighting Strategies That Enhance Modern Kitchen Design
Strategic lighting transforms modern kitchens from purely functional spaces into sophisticated environments that adapt to various activities throughout the day. Well-planned illumination layers create depth, highlight architectural features, and establish the perfect ambiance for both cooking and entertaining.
Pendant Light Arrangements Over Islands
Pendant lights serve as both functional task lighting and striking visual elements above kitchen islands. We recommend installing pendants 30-36 inches above the island surface to provide optimal illumination without obstructing sight lines across the space. Linear arrangements work beautifully with rectangular islands, while clustered groupings of two or three pendants complement square or L-shaped configurations.
Glass globe pendants offer clean lines that align with minimalist design principles, while metallic finishes like brushed brass or matte black add warmth to contemporary color schemes. Industrial style pendants with exposed bulbs bring texture and character to modern kitchens, especially when paired with concrete countertops or steel accents. Adjustable pendant heights allow you to customize the lighting based on different activities, from food preparation to casual dining.
Under-Cabinet and Toe-Kick Lighting
Under-cabinet lighting eliminates shadows on work surfaces while creating a sophisticated layered lighting effect throughout the kitchen. LED strip lights installed beneath upper cabinets provide consistent, energy-efficient illumination that makes food preparation safer and more enjoyable. We suggest choosing color temperature options between 2700K and 3000K to complement warm wood tones and create inviting atmospheres.
Toe-kick lighting adds a subtle glow at floor level that enhances the floating appearance of modern cabinetry. This ambient lighting technique works particularly well with handle-free cabinet designs, emphasizing clean lines and minimalist aesthetics. Motion-activated toe-kick lights provide convenience during late-night kitchen visits while maintaining the streamlined look of contemporary spaces.
Battery-powered options eliminate the need for extensive electrical work, making these lighting answers accessible for various renovation budgets. Dimmable controls allow you to adjust brightness levels throughout the day, creating different moods for cooking, dining, and entertaining activities.
Statement Chandelier and Track Lighting
Statement chandeliers transform modern kitchens into dramatic focal points that blend functionality with artistic expression. We recommend positioning chandeliers over dining areas or large islands where they can command attention without interfering with cooking activities. Geometric designs with clean angles complement contemporary cabinetry, while organic shapes soften the hard edges of minimalist kitchen elements.
Track lighting systems offer unparalleled flexibility for illuminating exact work zones and highlighting architectural features. Individual track heads can be positioned and repositioned to accommodate changing needs, making this lighting solution perfect for evolving modern kitchen layouts. Adjustable beam angles allow you to spotlight artwork, backsplash treatments, or open shelving displays.
LED track lights provide energy efficiency while delivering crisp, bright illumination that enhances the visibility of colorful backsplashes and metallic finishes. Multiple circuits within track systems enable you to create different lighting scenes for various activities, from intense task lighting during meal preparation to soft ambient lighting for entertaining guests. Monorail track systems maintain sleek profiles that integrate seamlessly with contemporary ceiling treatments and exposed beam designs.
Storage Solutions That Maintain Clean Lines
Storage becomes the foundation of minimalist modern kitchen design when it seamlessly integrates functionality with aesthetic appeal. Smart organization systems allow us to maintain uncluttered surfaces while maximizing every inch of available space.
Hidden Pantry and Appliance Garages
Concealed pantry answers transform cluttered kitchen spaces into streamlined environments that prioritize visual calm. Built-in pantry systems hide behind flush cabinet doors, creating seamless wall surfaces that don’t interrupt the kitchen’s clean geometry. We recommend installing pull-out pantry drawers that extend fully, providing easy access to items stored in the back while maintaining the sleek exterior appearance.
Appliance garages revolutionize countertop organization by concealing small appliances like coffee makers, blenders, and toasters behind retractable doors. These specialized storage compartments feature built-in electrical outlets, allowing appliances to remain plugged in and ready for use. Kitchen surfaces stay clear and uninterrupted, supporting the minimalist aesthetic that defines modern design.
Strategic placement of these hidden storage features ensures they integrate naturally with the overall cabinetry design. Door styles match surrounding cabinets perfectly, creating unified surfaces that enhance rather than disrupt the kitchen’s visual flow.
Pull-Out Drawer Systems and Organizers
Pull-out drawer systems maximize storage efficiency while maintaining the clean lines essential to modern kitchen design. Full-extension drawer slides provide complete access to stored items, eliminating the need to reach into deep cabinets that can disrupt the organized appearance. These systems work particularly well in base cabinets, where traditional shelving often creates dark, hard-to-reach spaces.
Custom drawer organizers create designated spaces for utensils, spices, and cooking tools, preventing the visual chaos that loose items can create. Divider systems adjust to accommodate different item sizes while keeping everything visible and accessible. We find that these organized spaces contribute significantly to the streamlined look that characterizes modern kitchens.
Soft-close mechanisms ensure drawers operate quietly and smoothly, adding to the sophisticated feel of the space. This hardware eliminates the jarring sounds of slamming drawers while extending the life of the cabinetry components.
Ceiling-Height Cabinet Configurations
Ceiling-height cabinetry maximizes vertical storage space while creating dramatic visual impact that draws the eye upward. These configurations eliminate the dust-collecting gap between standard cabinets and ceilings, contributing to cleaner maintenance routines. Upper storage areas accommodate seasonal items, specialty appliances, and bulk pantry goods that don’t require daily access.
Crown molding integration ensures these tall cabinets appear built-in rather than added on, maintaining the seamless aesthetic crucial to modern design. We recommend using consistent door styles throughout the vertical span to create uninterrupted lines that emphasize the kitchen’s height.
Interior lighting within upper cabinets prevents these spaces from becoming dark voids, making stored items easily identifiable. LED strip lights or puck lights illuminate contents without adding heat, ensuring stored items remain in optimal condition while contributing to the kitchen’s overall lighting strategy.
Modern Appliance Integration for Seamless Design
Today’s modern kitchen design reaches its pinnacle when appliances disappear into the overall aesthetic while delivering superior functionality. We’re seeing a dramatic shift toward concealing devices behind flush cabinetry and utilizing strategic placement to maintain uncluttered workspaces.
Built-In and Panel-Ready Options
Built-in refrigerators transform kitchen aesthetics by installing behind panels that mimic surrounding cabinetry, creating a cohesive look that makes spaces appear larger. We recommend choosing models that offer flush installation capabilities, allowing the appliance front to align perfectly with cabinet faces for a streamlined appearance.
Panel-ready dishwashers blend seamlessly into kitchen designs when fitted with custom panels matching your cabinet finish. These units support minimalism by eliminating visual disruptions, while their concealed controls maintain clean lines throughout the space.
Integrated ovens and microwaves maximize wall space efficiency by installing within tall cabinet configurations. We suggest selecting models with matching trim kits that create uniform spacing between appliances, reinforcing the professional grade equipment styling trend.
Appliance garages provide dedicated storage for small appliances like coffee makers and blenders, keeping countertops clear while maintaining easy access. These clever storage answers feature roll up doors or sliding panels that disappear when opened, preserving the kitchen’s uncluttered workspace aesthetic.
Professional-Grade Equipment Styling
Stainless steel ranges create restaurant quality focal points with their substantial presence and commercial grade appearance. We recommend models featuring heavy duty knobs, multiple burner configurations, and bold ventilation systems that complement geometric tile backsplashes.
Matte finish appliances offer sophisticated alternatives to traditional stainless steel, providing fingerprint resistance while maintaining the professional aesthetic. These surfaces work exceptionally well with natural wood tones and bold lighting fixtures for balanced sophistication.
Commercial style range hoods serve as architectural statements while delivering powerful ventilation performance. We suggest selecting models with integrated lighting systems that complement under cabinet illumination layers, creating cohesive task lighting throughout the workspace.
Statement refrigerators function as design anchors when positioned as freestanding pieces or fitted into dedicated niches. Large capacity models provide abundant storage while elevating the kitchen’s modern appeal through their substantial proportions and premium finishes.
Energy-Efficient Smart Appliances
Smart refrigerators offer connectivity features including remote monitoring, inventory tracking, and voice activation capabilities while maintaining energy efficient ratings. We recommend models with integrated touch screens that blend technology seamlessly into the kitchen’s aesthetic framework.
Induction cooktops deliver precise temperature control and eco friendly operation through electromagnetic heating technology. These appliances respond instantly to adjustments while consuming significantly less energy than traditional gas or electric alternatives.
Connected dishwashers provide remote operation scheduling and cycle monitoring, allowing us to optimize water and energy consumption. Modern units feature soil sensors that automatically adjust wash cycles, ensuring efficiency without compromising cleaning performance.
Voice activated ovens integrate with smart home systems to offer hands free operation during food preparation. We suggest selecting models with multiple cooking modes and precise temperature controls that support both convenience and sustainability goals in modern kitchen environments.
Conclusion
Modern kitchen design continues to evolve as we blend cutting-edge technology with timeless aesthetic principles. We’ve seen how thoughtful integration of smart appliances industrial elements and innovative storage answers creates spaces that truly reflect contemporary living.
The key to successful modern kitchen design lies in balancing functionality with visual appeal. Whether you’re drawn to minimalist cabinetry sleek surfaces or bold color statements the goal remains the same: creating a space that works seamlessly for your lifestyle.
As we move forward kitchen design will undoubtedly continue adapting to new technologies and changing needs. The foundations we’ve explored – from open concepts to integrated appliances – provide the perfect starting point for any modern kitchen transformation.
Your kitchen should eventually reflect your personal style while embracing the efficiency and sophistication that define modern design. These elements work together to create spaces that aren’t just beautiful but genuinely enhance daily life.
Frequently Asked Questions
What defines modern kitchen design?
Modern kitchen design combines sleek aesthetics with functionality, featuring minimalist cabinetry, smart storage solutions, and bold color choices. It emphasizes clean lines, uncluttered spaces, and the integration of contemporary elements like handle-free cabinets and smart technology. The goal is creating visually appealing kitchens that are highly efficient and practical for everyday use.
How do open concept kitchen layouts benefit homeowners?
Open concept layouts enhance space and flow by removing walls between kitchens and living areas, fostering better family interaction. They feature kitchen islands as transitional points, strategic sight lines for easy guest engagement, consistent flooring for visual continuity, and layered lighting to establish different moods for cooking, dining, and relaxing activities.
What are the key features of sleek cabinet designs?
Sleek cabinet designs emphasize clean aesthetics with handle-free options like Touch to Open Technology and Hidden Handle Integration. They feature seamless cabinetry panels that allow appliances to blend into the design, two-tone color schemes for visual hierarchy, and combinations of high-gloss and matte finishes that create texture while maintaining sophisticated simplicity.
How is smart technology transforming modern kitchens?
Smart technology transforms kitchens through voice-controlled appliances like refrigerators and ovens, hidden charging stations with USB ports and wireless charging pads, and smart lighting solutions including motion-activated under-cabinet lights. These features enhance convenience, maintain clean aesthetics, and improve safety while creating connected, efficient cooking spaces.
What color palettes work best in contemporary kitchens?
Contemporary kitchens embrace monochromatic schemes with bold metallic accents, color drenching techniques using vibrant single hues, and warm neutral palettes paired with natural materials. Earthy tones, natural wood elements, and stone integration create inviting atmospheres while layered textures add visual depth without introducing competing colors for sophisticated, cohesive designs.
How have modern kitchen backsplashes evolved?
Modern backsplashes have become dramatic focal points using large format tiles and slabs for seamless appearances. They feature marble-look porcelain, concrete-effect tiles, geometric patterns like chevron and herringbone, textured materials such as ribbed wood and fluted glass, plus metallic surfaces including brass and copper for luxury and sophistication.
What makes kitchen islands effective centerpieces?
Kitchen islands serve as functional and stylish centerpieces with waterfall edge countertops in materials like quartz and marble, multi-level configurations creating distinct cooking and dining zones, and integrated seating solutions. Ergonomic design details ensure comfort while maximizing space efficiency, contributing to both stunning visual experiences and practical functionality.
How do industrial elements enhance modern kitchen design?
Industrial elements add modern edge through exposed steel beams, metal accents in stainless steel and copper finishes, concrete countertops for durability and minimalist appeal, and raw wood or reclaimed materials for warmth. These features create striking focal points while balancing harder elements with authentic textures for sophisticated functionality.
What lighting strategies work best for modern kitchens?
Effective lighting strategies include pendant arrangements over islands at optimal heights, under-cabinet and toe-kick lighting for shadow elimination, statement chandeliers for artistic expression, and flexible track lighting for work zones. These layered illumination techniques transform kitchens into sophisticated environments while enhancing both functionality and aesthetic appeal.
What storage solutions maintain clean lines in modern kitchens?
Clean-line storage solutions include hidden pantries and appliance garages that conceal clutter, pull-out drawer systems and organizers for efficiency, ceiling-height cabinetry for maximum vertical storage, and integrated lighting within upper cabinets. These innovations maintain sleek appearances while maximizing functionality and contributing to sophisticated minimalist design principles.
How are modern appliances integrated into kitchen design?
Modern appliance integration emphasizes concealing appliances behind cabinetry for seamless aesthetics. Built-in and panel-ready refrigerators and dishwashers maintain cohesive looks, while integrated ovens and microwaves maximize wall space efficiency. Professional-grade styling with stainless steel and matte finishes, plus energy-efficient smart appliances, enhance both functionality and sophisticated design.
