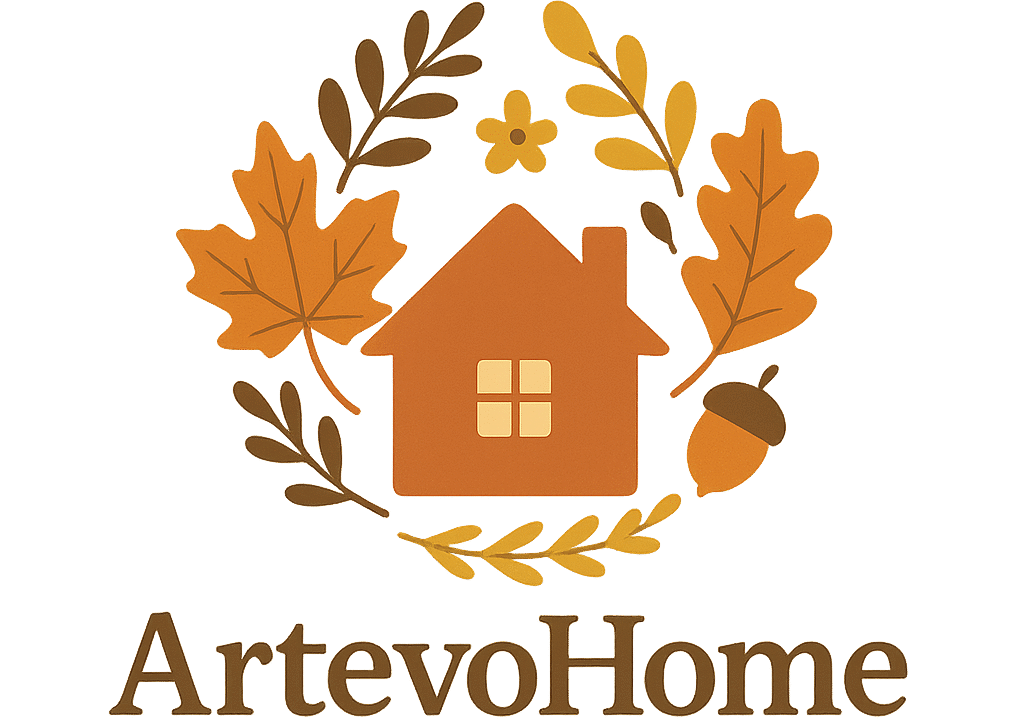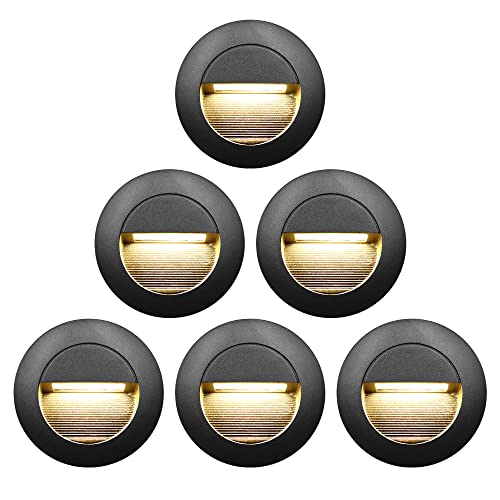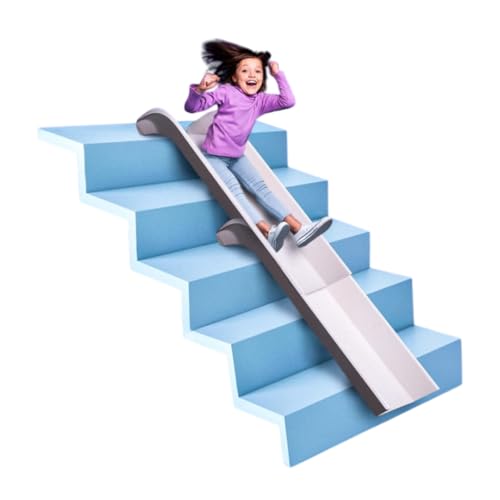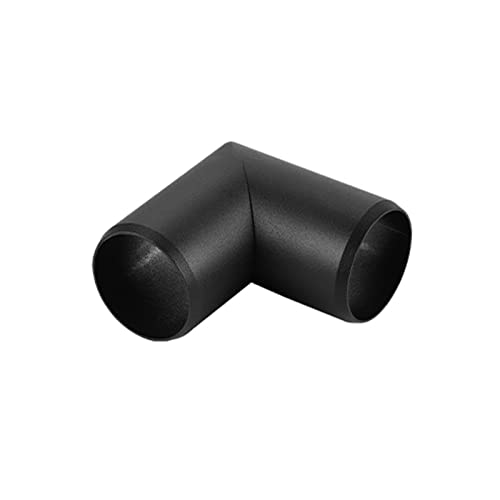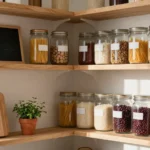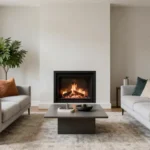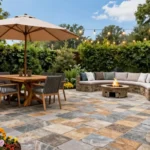Small staircases don’t have to be design afterthoughts. Whether you’re working with a compact home or simply want to maximize every square inch of space, we’ve discovered that the right approach can transform even the tiniest stairwell into a stunning focal point.
We understand the unique challenges that come with limited space. Small staircases often feel cramped, dark, or simply boring. But here’s what most homeowners don’t realize: these constraints actually present incredible opportunities for creative design answers that wouldn’t work in larger spaces.
From clever storage integration to bold color choices that make narrow spaces feel expansive, we’ll show you how to turn your small staircase into a design statement. These aren’t just space-saving tricks – they’re proven strategies that can dramatically increase your home’s visual appeal and functionality while working within tight dimensional limits.
Floating Staircase Designs That Maximize Visual Space
Floating staircases create the illusion of weightlessness while opening up cramped spaces in compact homes. These architectural marvels eliminate bulky supports and traditional risers to transform small staircase areas into airy focal points.
Cantilevered Steps With Glass Railings
Cantilevered steps extend from the wall without visible support structures beneath them. We recommend mounting these treads directly into reinforced wall studs to ensure they can support 40 pounds per square foot safely. Glass railings complement this design by maintaining unobstructed sightlines throughout your space.
Clear tempered glass panels eliminate visual barriers while meeting building code requirements for stair safety. You’ll want to choose glass that’s at least 1/2 inch thick for optimal durability and stability. This combination creates an almost invisible staircase that allows natural light to flow freely between levels.
Professional installation becomes essential since these stairs require precise structural calculations and specialized hardware. Most cantilevered designs work best with spans under 4 feet to prevent excessive deflection or movement.
Minimalist Steel Frame Construction
Steel frame floating staircases use thin metal supports that virtually disappear into modern interiors. We prefer powder coated steel in black or white finishes to complement contemporary design schemes. These frameworks typically weigh 30% less than traditional wooden staircase structures.
Single steel stringers positioned centrally under each tread provide exceptional strength while maintaining visual lightness. The steel components can be factory fabricated to exact measurements then assembled on site for perfect alignment. This construction method allows for spans up to 12 feet between support points.
Cable railings or slim steel handrails complete the minimalist aesthetic without adding visual weight. You can customize the steel finish to match existing fixtures like door handles or light fixtures throughout your space.
Wood Treads Without Risers
Open risers between wooden treads create transparency that makes small staircases feel larger and brighter. We recommend using hardwood species like oak or maple that measure at least 1.5 inches thick for adequate strength. These exposed treads become design elements that add warmth to floating staircase concepts.
Light colored woods such as maple or ash reflect more light than darker species like walnut or mahogany. You’ll notice how natural wood grain adds texture and visual interest while maintaining the clean lines essential to floating designs. Most building codes allow riser openings up to 4 inches to prevent small objects from falling through.
Proper spacing between treads ensures safety while maximizing the open feel these staircases provide. The absence of risers allows air circulation and light penetration that traditional enclosed staircases block completely.
Storage-Integrated Staircase Solutions
We’ve discovered that combining storage with staircase design creates the ultimate space saving solution for compact homes. These innovative approaches transform every inch of your staircase into functional storage while maintaining style and accessibility.
Built-In Drawers Under Each Step
Built-in drawers beneath individual stair treads offer the most practical storage solution we’ve encountered in small homes. These compartments work perfectly for organizing shoes, books, or miscellaneous household items that typically clutter other areas. Sliding mechanisms make accessing these drawers effortless, while roller systems ensure smooth operation even with frequent use.
Flush installation keeps these drawers seamlessly integrated with each step, maintaining your staircase’s clean appearance. We recommend designing drawers to match the depth of each tread for maximum storage capacity. Custom sizing allows you to accommodate everything from children’s toys to seasonal decorations in these hidden compartments.
Open Shelving Along Stair Walls
Open shelves along staircase walls provide visible storage that doubles as decorative display space. These installations help visually lengthen narrow staircases while offering convenient spots for books, plants, or cherished collectibles. Wall mounted shelving requires minimal structural modification yet delivers important storage expansion.
Customizable lengths and depths let you tailor shelves to your exact space constraints and storage needs. We suggest varying shelf heights to accommodate different item sizes and create visual interest. Floating shelf designs maintain the airy feel that’s crucial in compact staircase areas.
Hidden Compartments in Handrails
Hidden handrail compartments represent the most ingenious storage solution for homes where every inch matters. These concealed spaces work excellently for storing keys, small electronic devices, or emergency supplies that need quick access. Sliding panels or magnetic closures provide secure yet convenient entry points.
Integration of these compartments requires careful planning during handrail installation to maintain structural integrity. We find that rectangular compartments work best for flat topped handrails, while curved designs accommodate rounded handrail profiles. These hidden storage areas prove especially valuable in entryway staircases where quick access to daily essentials is essential.
Spiral Staircase Configurations for Tight Spaces
Spiral staircases transform cramped vertical spaces into functional architectural features. We’ll explore configurations that maximize every square foot while maintaining safety and style.
Curved Metal Spiral Designs
Curved metal spiral stairs deliver a sleek modern aesthetic that’s perfect for contemporary small homes. We recommend these designs because they feature a central column that creates the smallest possible footprint for your space. Metal construction allows for thinner profiles compared to wooden alternatives, giving you more walking room on each tread.
Steel and aluminum options provide exceptional durability while maintaining that lightweight feel we discussed with floating staircases. The helical design minimizes floor space usage significantly, often requiring just 4 to 5 feet of diameter. Custom fabrication lets you match existing hardware finishes like brushed nickel or matte black for seamless integration.
Compact Wooden Spiral Options
Compact wooden spiral stairs bring warmth and natural beauty to tight vertical spaces. We suggest these options when you want to maintain consistency with existing wood decor throughout your home. Oak and maple constructions offer the strength needed for daily use while providing that traditional aesthetic appeal.
Floor to ceiling customization ensures perfect fit regardless of your exact height requirements. Wooden spirals can incorporate the open tread concept we mentioned earlier, combining storage efficiency with visual transparency. Stain matching capabilities allow seamless coordination with your existing flooring and trim work.
Space-Saving Corner Installations
Corner installations represent the ultimate space optimization strategy for spiral staircases. We position these configurations to use awkward corner spaces that often go unused in small homes. This placement approach reduces the footprint even further than centralized installations, freeing up valuable floor area for furniture and daily activities.
L-shaped spiral configurations combine straight flight elements with spiral sections, providing more gradual ascent while maintaining space efficiency. Irregular room shapes benefit tremendously from custom corner designs that work around existing structural elements. The snug fit capability enhances overall space saving potential while creating an attractive focal point in previously dead corner areas.
Multi-Functional Staircase Ideas
Transforming your staircase into a multitasking powerhouse creates incredible value in compact living spaces. We’ll explore innovative ways to combine essential home functions with stair design.
Staircase Desk Combinations
Space-saving desk integration maximizes your home’s potential by incorporating workstations directly into staircase structures. Foldable desks attached to stair landings provide instant home offices that disappear when not needed. Built-in workspace answers use the natural platform created by wide stair treads to create compact writing surfaces.
Custom workstation designs transform underutilized stair areas into productive zones. Installing a desk beneath the staircase creates a dedicated office nook with natural overhead storage. Floating desk platforms attached to stair walls offer sleek modern workspaces without consuming floor area.
Compact office answers work particularly well in studio apartments and small homes. Pull-out desk surfaces can be integrated into stair handrails for ultra-minimal footprints. Corner desk installations take advantage of staircase geometry to create ergonomic work areas.
Integrated Seating Areas
Staircase twist seating converts curved stair sections into comfortable lounging spots while providing storage for daily items. Wide stair treads can accommodate built-in cushions that transform steps into casual seating. Built-in bench designs along staircase walls create reading nooks and social gathering spaces.
Landing seating areas provide cozy spots that make efficient use of transitional spaces between floors. Installing window seats on stair landings creates bright reading corners with natural light. Curved bench installations follow staircase contours to maximize seating without blocking traffic flow.
Multi-purpose seating answers combine comfort with practical storage needs. Hinged seat tops reveal hidden compartments for blankets, books, or seasonal items. Upholstered stair treads create informal seating that doubles as functional steps.
Pet-Friendly Design Features
Pet nook integration utilizes underutilized stair spaces to create comfortable animal areas. Installing pet beds beneath staircases provides quiet retreats for cats and dogs. Custom pet crates built into stair structures maintain clean aesthetics while giving pets dedicated spaces.
Animal-friendly modifications ensure staircase safety while accommodating pet needs. Non-slip stair treads protect pets from accidents while maintaining visual appeal. Built-in feeding stations tucked under stairs keep pet areas organized and accessible.
Comfort zone creation transforms stair areas into pet havens with thoughtful design elements. Soft lighting under stairs creates calming environments for anxious pets. Ventilation systems ensure pet areas remain fresh and comfortable year-round.
Lighting Solutions for Small Staircases
Strategic lighting transforms small staircases from dark passages into well-illuminated architectural features. We’ll explore effective lighting approaches that enhance both safety and visual appeal in compact vertical spaces.
LED Strip Lighting Under Treads
Installing LED strips beneath each tread creates modern accent lighting that illuminates every step. We recommend positioning these energy-efficient strips along the underside of treads to cast gentle downward light that guides foot placement safely.
LED strip systems offer remarkable customization options including dimming controls, color temperature adjustment, and smart home integration. Motion sensors can activate the strips automatically when someone approaches the stairs, providing hands-free illumination while conserving energy.
Cost effectiveness makes LED strips particularly attractive for small staircase projects since they consume minimal electricity and last significantly longer than traditional bulbs. We’ve found that warm white strips at 3000K temperature create welcoming ambiance while maintaining adequate visibility for safe navigation.
Installation requires minimal modifications to existing stairs since strips mount directly beneath treads using adhesive backing or mounting channels. Professional installation ensures proper electrical connections and even light distribution across all steps.
Pendant Lights in Stairwells
Hanging pendant lights provide focused illumination for stairwell areas while creating dramatic visual impact in vertical spaces. We suggest selecting fixtures with adjustable heights to accommodate different ceiling levels and maintain proper clearance for safe passage.
Single large pendants work effectively in stairwells with higher ceilings, while multiple smaller fixtures create rhythmic lighting patterns along longer staircases. Glass or translucent shades diffuse light evenly and prevent harsh shadows that could compromise safety.
Positioning pendant lights requires careful consideration of head clearance and maintenance access since fixtures need periodic cleaning and bulb replacement. We recommend installing dimmer switches to adjust brightness levels throughout different times of day.
Contemporary pendant designs complement modern small staircase aesthetics, particularly when paired with floating or minimalist stair constructions. Warm LED bulbs in pendant fixtures create inviting ambiance while providing adequate task lighting for stair navigation.
Natural Light Optimization Techniques
Maximizing natural light makes small staircases feel significantly more spacious and reduces reliance on artificial illumination during daylight hours. We recommend installing glass panels or transparent balustrades that allow light to flow freely through the staircase area.
Strategic placement near windows captures available daylight and distributes it throughout the vertical space. Skylights positioned above staircases provide dramatic top lighting that illuminates the entire stairwell from above, creating an airy open feeling.
Reflective surfaces including mirrors, polished metal railings, and light colored walls amplify existing natural light by bouncing illumination throughout the space. We’ve observed that white or pale colored stair treads reflect significantly more light than dark materials.
Glass treads and open risers allow natural light to pass through the staircase structure, preventing the stairs themselves from blocking illumination to lower levels. Professional installation ensures these transparent elements meet safety requirements while maximizing light transmission.
Material Choices That Enhance Small Spaces
Strategic material selection can dramatically transform compact staircases from cramped passages into visually expansive architectural features. We’ll explore how exact materials maximize light reflection and create the illusion of larger spaces.
Light-Colored Wood Options
Light wood species like oak, ash, and maple work wonders for small staircase designs. These materials reflect natural light effectively, making stairs appear less bulky and more integrated into surrounding spaces. Oak provides exceptional durability while maintaining that bright, airy aesthetic we’re seeking in compact areas.
Pairing light wood steps with white or pale backgrounds creates a timeless design combination. This approach establishes a calm, neutral mood that visually enlarges the entire area. Ash and maple offer similar benefits, with their pale grains helping bounce light throughout the stairwell.
Matching wood railings to your treads creates a cohesive visual flow. We recommend this technique because it eliminates visual breaks that can make small spaces feel choppy. The unified appearance allows the eye to move smoothly up the staircase without interruption.
Glass and Acrylic Components
Glass treads and railings revolutionize how we think about staircase transparency. These contemporary materials allow light to pass through completely, minimizing visual barriers that typically make staircases feel intrusive. Glass balusters particularly excel at maintaining safety while preserving sightlines.
Acrylic risers offer a budget friendly alternative to glass without sacrificing the transparency effect. This material choice works especially well in modern designs where we want to maintain that floating appearance. Acrylic components resist cracking better than glass in high traffic areas.
Combining glass elements with other materials creates sophisticated layered designs. We often pair glass railings with wood treads or metal supports to achieve the perfect balance of transparency and structural integrity. This approach maximizes light flow while maintaining the necessary safety features.
Metal Finishes That Reflect Light
Stainless steel, chrome, and brushed nickel finishes excel at bouncing light around compact spaces. These metal options contribute to sleek, modern aesthetics while actively improving brightness throughout the stairwell. Stainless steel particularly shines in contemporary designs where we want that industrial edge.
Metal railings combined with glass or wood create stunning minimalist compositions. The reflective properties of chrome and brushed nickel help amplify both natural and artificial light sources. We find these combinations especially effective in spaces where every bit of brightness counts.
Straight lined metal staircases streamline the overall appearance of compact environments. The clean geometry of modern metal designs eliminates visual clutter that can overwhelm small spaces. These finishes maintain their reflective properties over time, ensuring long term brightness benefits.
| Material Type | Key Features for Small Spaces |
|---|---|
| Light-Colored Woods | Airy, timeless, reflects light |
| Glass/Acrylic | Maximizes transparency, light flow |
| Metal Finishes | Reflects light, sleek, modern lines |
Space-Saving Handrail and Banister Ideas
We’ll explore handrail answers that maximize space while maintaining safety and style in your compact staircase design.
Wall-Mounted Handrail Systems
Wall-mounted handrail systems provide the perfect solution for narrow staircases where every inch matters. These railings attach directly to the wall without requiring floor posts or bulky supports that eat into precious walking space. We recommend positioning them 34-38 inches from the tread nosing for optimal comfort and code compliance.
Sleek metal brackets create a minimalist aesthetic while supporting sturdy wooden or metal handrails. Stainless steel options resist wear and complement modern design schemes particularly well. Custom fabrication allows us to follow any wall angle or curve, making these systems ideal for spiral or curved staircases where traditional railings won’t fit.
Hidden mounting hardware maintains clean lines by concealing screws and brackets behind the handrail itself. Professional installation ensures proper wall anchoring into studs for maximum safety and longevity.
Cable Railing Designs
Cable railing designs transform small staircases by creating an open, airy feel that doesn’t block sightlines or natural light. These systems use thin stainless steel cables stretched horizontally between posts, taking up minimal visual space while meeting building codes for safety.
Tensioned cable systems maintain their sleek appearance through adjustable fittings that keep cables taut over time. We typically space cables 3-4 inches apart to prevent small children from slipping through while maximizing transparency. Marine grade stainless steel cables resist corrosion and maintain their appearance for decades.
Modern cable railings work exceptionally well with contemporary stair designs featuring glass treads or floating steps. The combination creates an almost invisible barrier that preserves the open feeling crucial in compact spaces. Installation requires precise measuring and tensioning tools for professional results.
Rope and Industrial Pipe Options
Rope railings bring rustic charm to small staircases while maintaining the space saving benefits of cable systems. Natural fiber ropes like hemp or manila create warmth and texture, while synthetic options offer superior durability and weather resistance for outdoor applications.
Industrial pipe railings deliver a sturdy, minimalist look using black iron or galvanized steel pipes as both posts and handrails. These systems cost less than custom metalwork while providing excellent strength and a distinctive aesthetic. We often combine pipe railings with reclaimed wood accents for added character.
Rope and pipe combinations offer unique design possibilities, using rope as infill between pipe posts or wrapping rope around pipe handrails for improved grip. Both materials require minimal maintenance and age beautifully, developing patina and character that enhances their appeal over time.
Alternative Staircase Styles for Compact Homes
When traditional staircases consume too much valuable floor space, we can explore innovative alternatives that maintain functionality while maximizing every square foot.
Ladder-Style Staircases
Ladder-style staircases offer a vertical solution that’s perfect for accessing lofts or attic spaces in compact homes. We find these designs particularly effective because they feature staggered treads that create a steep ascent, requiring minimal floor space compared to conventional stairs. This alternating tread pattern allows us to maintain safe footing while dramatically reducing the staircase’s overall footprint.
Installation typically requires only 2-3 feet of floor space, making ladder-style designs ideal for rooms where every inch counts. We recommend incorporating handrails on both sides for enhanced safety, especially when handling the steeper angle. These staircases work exceptionally well for secondary access points like studio lofts, where frequent use isn’t required.
Alternating Tread Designs
Alternating tread designs maximize vertical space efficiency by utilizing a unique step configuration that reduces the staircase’s horizontal footprint. We’ve seen these installations work particularly well in homes with high ceilings where traditional stairs would consume excessive square footage. Each tread alternates from left to right, creating a distinctive pattern that saves approximately 50% more space than conventional designs.
Safety considerations include ensuring adequate lighting for each alternating step and maintaining consistent tread depth throughout the ascent. We recommend these designs for homes where the staircase serves as secondary access rather than the primary route between floors. The alternating pattern requires users to develop a exact walking rhythm, making it less suitable for young children or elderly residents.
Retractable Stair Answers
Retractable staircases represent the ultimate space saving solution, disappearing completely when not in use to free up valuable floor area. We’ve identified two primary types: foldable designs that collapse against the wall and slideable versions that retract into ceiling compartments. These systems work exceptionally well in studio apartments or tiny homes where every square foot serves multiple purposes.
Modern retractable mechanisms operate smoothly with minimal effort, often incorporating spring loaded hinges or counterweight systems for easy deployment. We find these answers particularly valuable for accessing storage areas or guest lofts that don’t require daily use. Installation requires careful planning to ensure structural support and proper clearance for the retraction mechanism, but the result provides an almost invisible access solution that maintains the room’s minimalist aesthetic.
Color Schemes That Open Up Small Stairways
Smart color choices can dramatically transform cramped stairways into visually expansive spaces. We’ll explore proven color strategies that maximize the perceived size of your small staircase while creating stunning design impact.
Monochromatic White Palettes
White staircases deliver unmatched freshness and lightness to compact vertical spaces. This classic choice reflects maximum natural light while creating the illusion of expanded dimensions throughout your stairway.
Pairing white stairs with contrasting elements amplifies visual interest without sacrificing the spacious feel. Dark handrails against white treads provide striking definition, while colorful artwork on adjacent walls adds personality without overwhelming the clean aesthetic.
All white components work together to create seamless flow from floor to ceiling. White risers, treads, and railings eliminate visual breaks that can make small spaces feel choppy and confined.
Light Neutral Combinations
Light gray paired with white creates sophisticated elegance while maintaining an airy atmosphere. This refined combination reflects abundant light throughout your stairway, making even the narrowest passages feel more generous and welcoming.
Soft gray tones on walls complement crisp white stairs for a cohesive yet ever-changing look. The subtle contrast adds depth without creating harsh visual divisions that can shrink perceived space.
Neutral shades provide the perfect backdrop for standout design elements in your stairway. These versatile colors allow architectural details, artwork, or decorative accessories to take center stage while maintaining the spacious feel essential for small areas.
Strategic Accent Color Placement
Accent colors strategically placed on exact elements can inject personality while preserving the open feel of your small stairway. Handrails, risers, or trim pieces offer ideal opportunities for controlled color introduction without overwhelming the space.
Two distinct colors on alternating stair risers create playful visual rhythm that draws the eye upward. This technique adds dimension and interest while maintaining the light, airy quality essential for small staircases.
Contrasting accent colors highlight architectural details that might otherwise go unnoticed in compact spaces. Bold handrail colors against neutral backgrounds create focal points that add depth and visual appeal to your vertical passage.
Safety Considerations for Small Staircase Designs
Small staircase designs require careful attention to safety standards that protect users while maintaining the aesthetic appeal we’ve explored. We’ll ensure our compact staircase meets essential safety requirements without compromising the design innovations we’ve discussed.
Proper Tread Depth Requirements
Proper tread dimensions form the foundation of safe staircase navigation in small spaces. OSHA mandates a minimum tread depth of 9.5 inches, though we recommend 11 inches to accommodate most foot lengths comfortably. Our small staircase designs must maintain uniform tread depths throughout, with OSHA allowing only a 3/8 inch tolerance between the largest and smallest measurements.
Tread width requirements specify a minimum of 22 inches for standard stairs, ensuring adequate foot placement and comfort during use. We calculate these dimensions carefully when planning our storage integrated designs or floating staircase configurations. Small staircases benefit from consistent spacing that creates predictable stepping patterns, reducing the risk of missteps in compact environments.
Adequate Headroom Clearance
Adequate headroom prevents injury and creates comfortable passage in our small staircase installations. OSHA requires at least 6 feet 8 inches of vertical clearance above any stair, ensuring sufficient space for users to move without ducking or hitting their heads. We measure this clearance from the stair nosing to any overhead obstruction, including ceiling fixtures or structural elements.
Small staircases often challenge headroom requirements due to limited vertical space in compact homes. We design around these constraints by adjusting stair angles or incorporating our spiral staircase configurations when straight runs create clearance issues. Careful planning ensures our lighting answers and pendant fixtures don’t compromise the required headroom measurements.
Non-Slip Surface Applications
Non-slip surfaces significantly reduce accident risks on our small staircase treads, especially in moisture prone areas. We apply textured materials or specialized coatings to wooden treads, metal surfaces, and glass components to improve traction. These treatments work particularly well with our light colored wood choices and metal finishes, maintaining aesthetic appeal while improving safety.
Small staircases require strategic non-slip applications that complement our design themes without overwhelming the visual elements. We integrate subtle texturing into our LED strip lighting installations, ensuring the safety features blend seamlessly with the illumination effects. Regular maintenance of these surfaces keeps them effective over time, particularly important in high traffic compact living spaces where our multi-functional staircase ideas see frequent use.
Conclusion
Small staircases don’t have to be design afterthoughts in our homes. With the right approach we can transform these compact vertical spaces into stunning architectural features that combine beauty with functionality.
The key lies in making strategic choices that maximize both space and impact. Whether we opt for floating designs that create visual lightness or integrate clever storage answers we’re essentially turning limitations into opportunities for creative expression.
Remember that safety should never be compromised for style. By following proper building codes and incorporating non-slip surfaces we ensure our beautiful staircase designs remain practical for daily use.
Our small staircase can become the focal point that elevates our entire home’s aesthetic while solving space challenges intelligently.
Frequently Asked Questions
How can I make my small staircase look bigger?
Use light-colored materials like oak or maple wood, install LED strip lighting under treads, and incorporate glass or acrylic components. Monochromatic white color schemes reflect light and create seamless flow. Consider floating stairs or cantilevered steps to create an illusion of weightlessness and maximize visual space.
What are the best storage solutions for small staircases?
Built-in drawers under each step provide practical storage for shoes and books. Open shelving along staircase walls creates display space, while hidden compartments in handrails offer storage for keys and small devices. These solutions maximize functionality without compromising the clean appearance of your staircase.
Are spiral staircases good for small spaces?
Yes, spiral staircases are ideal for tight spaces due to their minimal footprint. Curved metal designs offer sleek modern aesthetics, while compact wooden spirals provide warmth. Corner installations with L-shaped configurations maximize unused areas and combine straight and spiral elements for efficient vertical movement.
What lighting works best for small staircases?
LED strip lighting under treads provides modern accent illumination with energy efficiency. Pendant lights offer focused illumination and visual impact in stairwells. Natural light optimization through glass panels and skylights, combined with reflective surfaces, enhances brightness and creates a more spacious feel.
What safety requirements should I consider for small staircases?
Maintain minimum tread depth of 11 inches for comfort and safety. Ensure adequate headroom clearance to prevent injury. Apply non-slip surfaces, especially in moisture-prone areas. Wall-mounted handrail systems and cable railings provide safety while maintaining an open feel in compact designs.
Can I integrate a workspace into my small staircase design?
Yes, you can create multi-functional spaces by installing foldable desks on landings or custom workspaces beneath stairs. These solutions create productive zones without consuming additional floor space, making them perfect for compact homes where every square foot matters.
What are alternative staircase styles for very small homes?
Ladder-style staircases provide vertical solutions with minimal floor space. Alternating tread designs maximize vertical space efficiency. Retractable staircases offer an almost invisible access solution that disappears when not in use, ideal for studio apartments or tiny homes with extreme space constraints.
How do I choose the right materials for my small staircase?
Light-colored woods like oak, ash, and maple reflect natural light and appear less bulky. Glass and acrylic components maximize transparency and light flow. Metal finishes reflect light and contribute to a sleek, modern aesthetic while maintaining structural integrity in compact designs.
